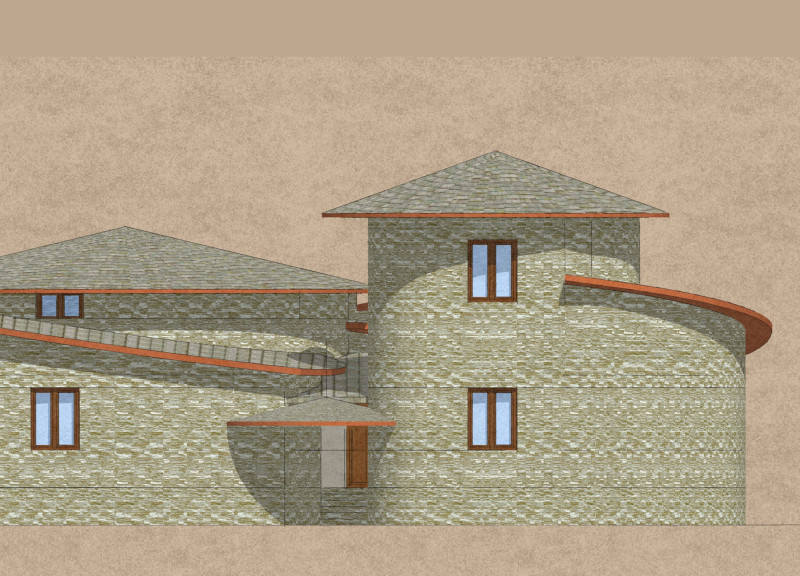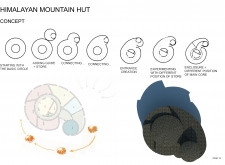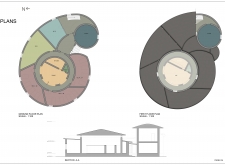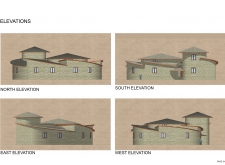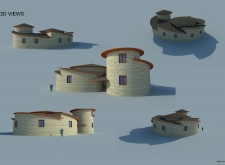5 key facts about this project
### Overview
The Himalayan Mountain Hut is strategically positioned in a mountainous region, designed to accommodate hikers and adventurers seeking temporary shelter. Its architectural response prioritizes the unique environmental and cultural context of the Himalayas while fulfilling the functional requirements of its users. This analysis explores the hut's design concept, layout, material selection, and key design features, emphasizing its relevance to the surrounding landscape.
### Spatial Configuration
The layout of the Himalayan Mountain Hut is characterized by a circular design that enhances spatial efficiency and functionality. The ground floor incorporates a well-organized flow among essential areas. The entrance serves as a welcoming threshold while providing access to utility spaces. Centrally located, the kitchen and dining area facilitate communal interaction, while strategically positioned bedrooms around the dining space ensure both comfort and privacy. The upper level further extends the living spaces, demonstrating flexibility to accommodate diverse group sizes and activities.
### Material Selection
Materiality is a fundamental aspect of the architectural design, with careful consideration for both functionality and contextual appropriateness. Stone, a primary construction material, is integral to the structure's durability and thermal performance, connecting the hut aesthetically and physically to its environment. Wood elements add warmth and texture, complementing the stone surfaces. The roofing materials are specifically chosen for their resilience against heavy snowfall, thus reflecting the local climatic conditions while paying homage to traditional architectural styles. The overall material palette effectively supports sustainability, with an emphasis on locally sourced resources, minimizing ecological impact and aligning with local building practices.


