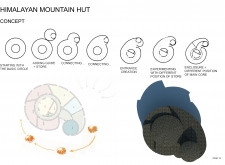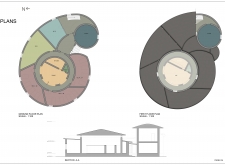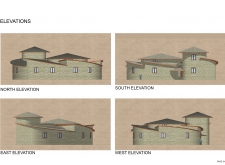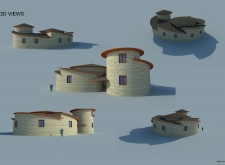5 key facts about this project
### Overview
The Himalayan Mountain Hut is situated in a challenging alpine environment, designed to address the specific climatic conditions while providing functional living spaces. This structure reflects a commitment to sustainable practices and integrates harmoniously with its surroundings, serving both trekkers and the local community. The intent behind the design is to create a practical and inviting shelter that promotes interaction and engagement among users.
### Spatial Organization
The architectural layout is centered around a minimalist approach, characterized by circular and organic forms that promote efficient use of space. This design features concentric forms that delineate distinct functional areas, enhancing usability while fostering a cohesive spatial experience. Central to the hut's design is a hall that connects a kitchen, dining area, and multiple bedrooms, facilitating communal interaction. The open flow between these areas encourages social engagement, while the circular layout minimizes exposure to harsh winds and optimizes sunlight for natural heating.
### Material Selection
The material palette is integral to the hut's performance and aesthetic, focusing on local and sustainable resources. Local stone is prominent in the exterior, offering durability against harsh weather and blending with the natural landscape. Wood serves as the primary material for structural support and cladding, providing warmth and aiding in thermal insulation. The inclusion of large glass windows enhances connection to the external environment, optimizing natural light and offering expansive views. A sloped metal roof ensures effective water drainage and prevents snow accumulation, addressing the specific challenges of the region's severe winter conditions.





















































