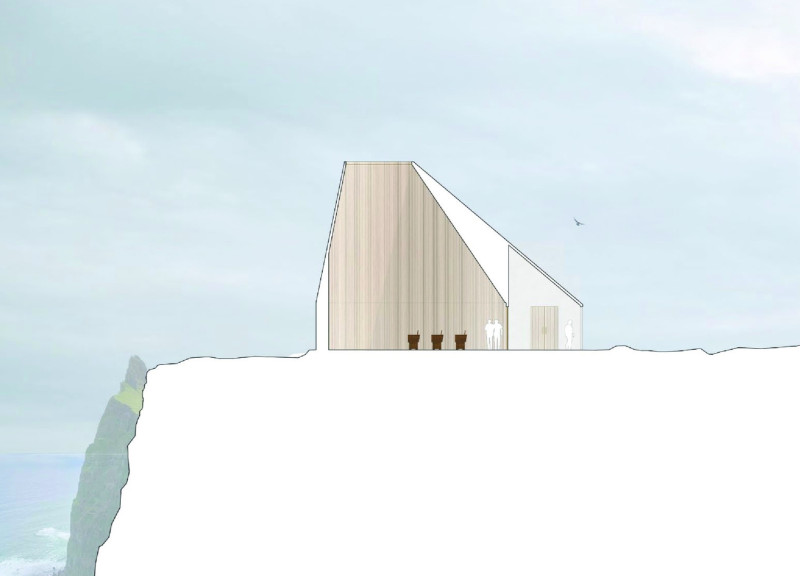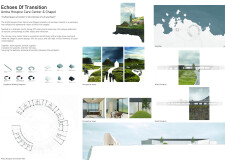5 key facts about this project
### Overview
The Andra Hospice Care Center and Chapel, located in Arnarstrapi, Iceland, is an architectural exploration focused on creating a supportive environment for individuals facing the end of life. The facility's design prioritizes comfort and reflection, harmonizing with the surrounding landscape to foster a sense of peace and introspection for patients and their families. The development emphasizes the connection between the built environment and the natural setting, creating a sanctuary that encapsulates the essence of companionship in difficult times.
### Spatial Configuration and Community Engagement
The design features a circular layout that promotes community and connection, encouraging interaction among residents and visitors while also providing spaces for solitude. The central open courtyard serves as a gathering area, supporting both social engagement and private contemplation. The chapel, adjacent to the care center, introduces light and nature into its serene environment, enhancing the experience of reflection and spiritual connection.
### Materiality and Natural Integration
The selection of materials, such as wood, glass, stone, and metal, has been thoughtfully executed to reflect the warmth and stability necessary for a hospice setting. Wood lends comfort to interior spaces, while extensive use of glass facilitates natural light and preserves visual connections to the dramatic Icelandic surroundings. Stone roots the structure to its landscape, symbolizing permanence amidst the themes of transition imprinted within the design. These choices not only enhance the aesthetic but also reinforce the hospice's integration with its environment, creating a cohesive experience for users.




















































