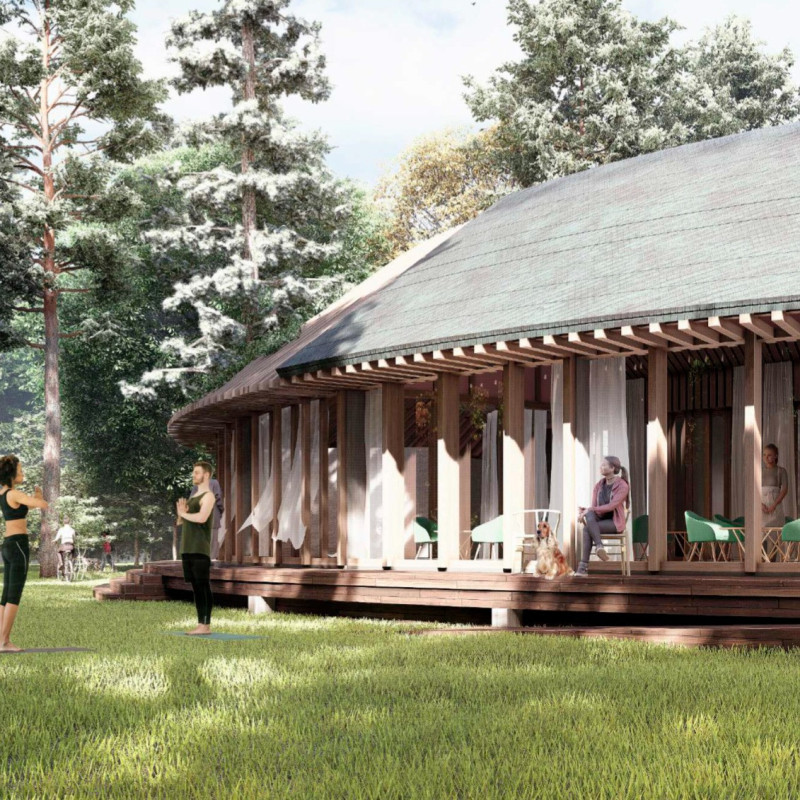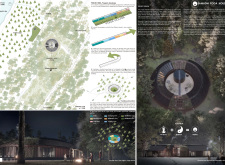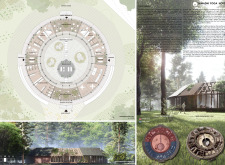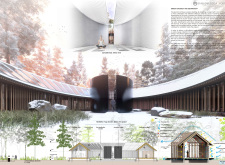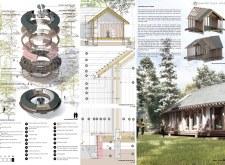5 key facts about this project
**Project Overview**
The Samadhi Yoga House, located in Cape Kolka, Latvia, near the Baltic Sea, serves as a retreat designed to foster yoga practice and holistic living. The architectural intent emphasizes the integration of human activity with the surrounding natural landscape through sustainable design principles. Offering spaces dedicated to meditation, relaxation, and community engagement, the project aims to facilitate a balanced environment conducive to physical and spiritual well-being.
**Site Planning and Spatial Organization**
The design features a circular structure that serves as a central gathering area, promoting a flow of energy that aligns with concepts found in Eastern philosophies. This circular configuration symbolizes unity and completeness, resonating with the foundational principles of yoga. The site layout incorporates a central meditation space surrounded by functional areas such as changing rooms and relaxation spaces. This thoughtful arrangement allows for the coexistence of public and private areas, optimizing user experience.
**Material Selection and Sustainability Initiatives**
The material palette underscores a commitment to sustainability, incorporating elements such as sandwich panel roofing for thermal efficiency, ceramic flooring for durability, and timber for structural integrity and natural aesthetics. Photovoltaic panels are integrated to harness solar energy, enhancing the building's eco-friendly attributes. The use of stone elements in landscaping and interior design complements the natural context of the site. Key sustainability strategies include energy-efficient rainwater collection systems, natural ventilation, and the preservation of surrounding ecosystems to promote biodiversity.
The interior design supports dual functionality, enhancing both spiritual and physical wellness, while the communal areas encourage engagement through shared activities like group meditation and workshops.


