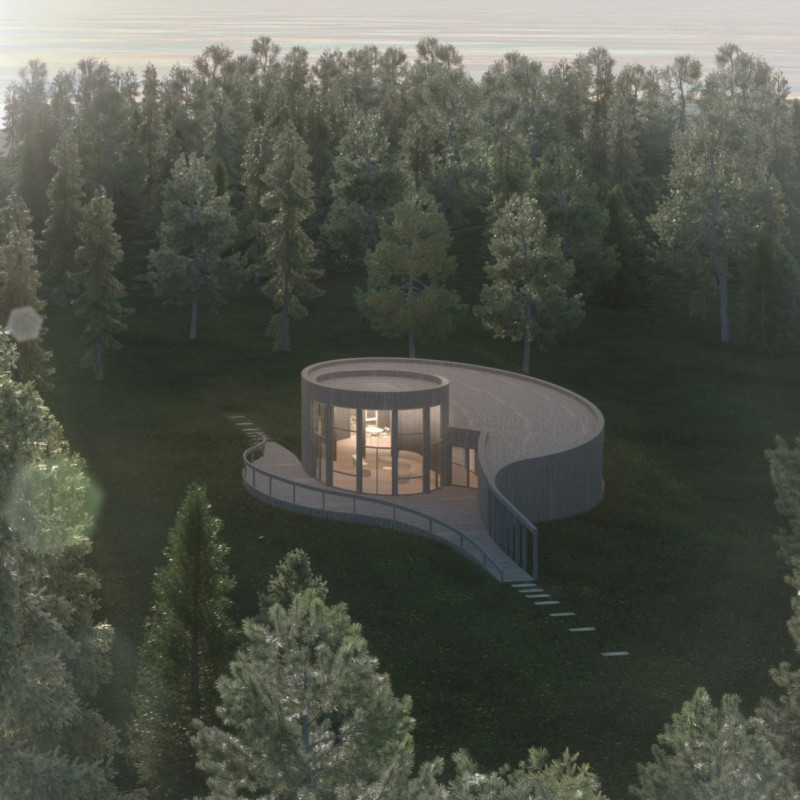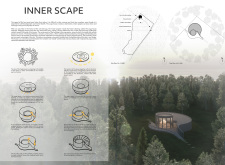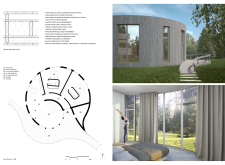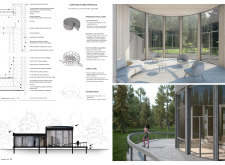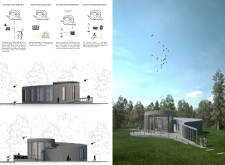5 key facts about this project
### Overview
Located in a forest clearing, the yoga house designed as "Inner Scape" serves as a tranquil retreat, focused on fostering self-development and physical well-being. The architectural intent emphasizes a harmonious relationship with nature, allowing individuals to engage in yoga and meditation. The structure thoughtfully integrates into the surrounding landscape, enhancing the connection between users and their natural environment.
### Spatial Organization
The design features a concentric layout, with the yoga space centrally positioned to create a natural flow. Surrounding the yoga area are functional spaces, including living quarters, a kitchen, a dining area, storage, and bedrooms. This configuration promotes an intuitive movement between spaces and encourages interaction with the exterior landscape. The yoga space benefits from ample natural light, courtesy of large windows, while a terrace encircles the central room, facilitating an engaging transition between indoor and outdoor environments.
### Materials and Sustainability
The material palette for "Inner Scape" is tailored to promote sustainability and aesthetic cohesion with the natural surroundings. Locally sourced materials are employed, including vertical spruce siding, which is treated to seamlessly blend into the forest setting, and natural redwood cladding using the Yakusugi technique, ensuring durability. Structural integrity is maintained with GluLam elements, while double-glazed windows enhance energy efficiency and sound insulation. The design also incorporates passive energy strategies, such as rainwater collection systems and solar energy utilization, underscoring a commitment to ecological responsibility.


