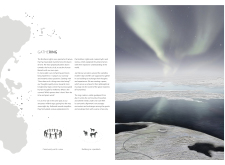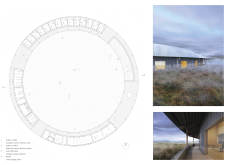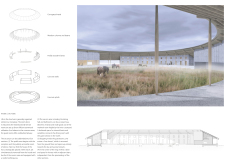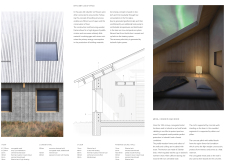5 key facts about this project
# Architectural Design Report: "Gathering" - A Community Space for Reflection and Connection
## Overview
Located within the Arctic Circle, "Gathering" is designed as a communal space that facilitates interaction and personal reflection. Inspired by the atmospheric experience of the Aurora Borealis, this project aims to create an environment that encourages shared narratives and contemplation, akin to traditional gatherings around a campfire. The design seeks to integrate the surrounding nature with architectural elements that foster engagement among visitors.
## Spatial Configuration
### Circular Design
The project's geometric configuration is defined by a circular form, which symbolizes unity and promotes a sense of security for its occupants. This layout not only enhances social interaction but also ensures an equitable experience, allowing all visitors to maintain a direct line of sight, mirroring the dynamics of campfire gatherings. Each area within the space is interconnected yet distinct, facilitating a fluid movement throughout.
### Functional Zoning
The interior is organized into four main sections—public area, service area, guest rooms, and a barn—each catering to different user needs while maintaining a cohesive flow. The public area serves as a reception and includes a designated ‘room of silence’ for introspection. The service area encompasses essential amenities, while the guest rooms provide a serene retreat for visitors. The barn reinforces the connection to the landscape and supports agricultural community ties.
## Material Palette and Sustainability
### Material Selection
The materials chosen for construction reflect both functional and aesthetic considerations. Corrugated metal provides durability against extreme weather, while concrete offers stability and thermal mass benefits. The incorporation of *Siberian larch* introduces warmth and insulation, aligning with regional architectural practices. Prefabricated wooden frames streamline construction, and the use of straw for insulation contributes to lower energy consumption.
### Energy-Efficient Strategies
The design prioritizes sustainability through various features, including a geothermal heating system and the reuse of kitchen exhausts to optimize energy efficiency. Emphasis on local, natural materials throughout construction minimizes the carbon footprint, promoting a design ethos that respects both environmental and cultural contexts. Strategic window placements enhance natural light availability, allowing occupants to engage with the surrounding landscape while minimizing reliance on artificial lighting.
This architectural endeavor draws on traditional principles while incorporating contemporary techniques, positioning "Gathering" as a practical and reflective space within a striking Arctic environment.























































