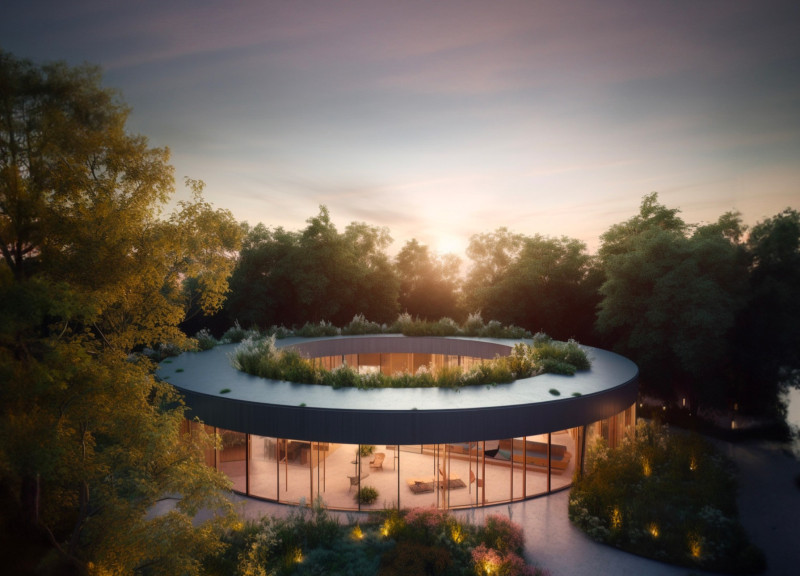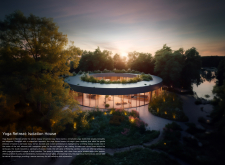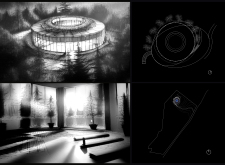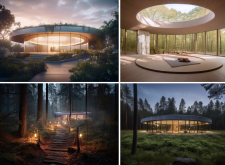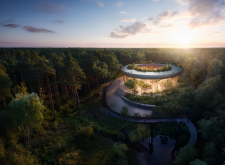5 key facts about this project
### Overview
The Yoga House, located in the serene bog landscapes of Latvia, is designed to integrate functionality with the natural environment. The facility serves as a retreat for yoga practitioners, providing a space for introspection and rejuvenation. The architectural approach reflects a commitment to both mindfulness and the enhancement of mental well-being.
### Design Concept
The design employs a minimalist aesthetic, prominently featuring a circular structure that harmonizes with the contours of the landscape. This form promotes unity and tranquility, essential for yoga and meditation practices. Full-height glass windows enhance the connection to the outdoors, allowing natural light to permeate the interior. The central oculus serves as a key architectural feature, facilitating natural ventilation and creating a dynamic ambiance influenced by the time of day.
### Materiality and Sustainability
A selection of sustainable materials is integral to the project, reinforcing both aesthetic coherence and ecological responsibility. Extensive use of glass promotes transparency, while natural wood finishes add warmth and comfort to the interiors. The minimalist roof structure, composed of metal, contributes to durability. Furthermore, the landscape incorporates native plants, enhancing biodiversity and facilitating ecological integration. The design emphasizes natural ventilation through the oculus, minimizing reliance on mechanical systems, and incorporates biophilic elements that support psychological well-being and climatic comfort.


