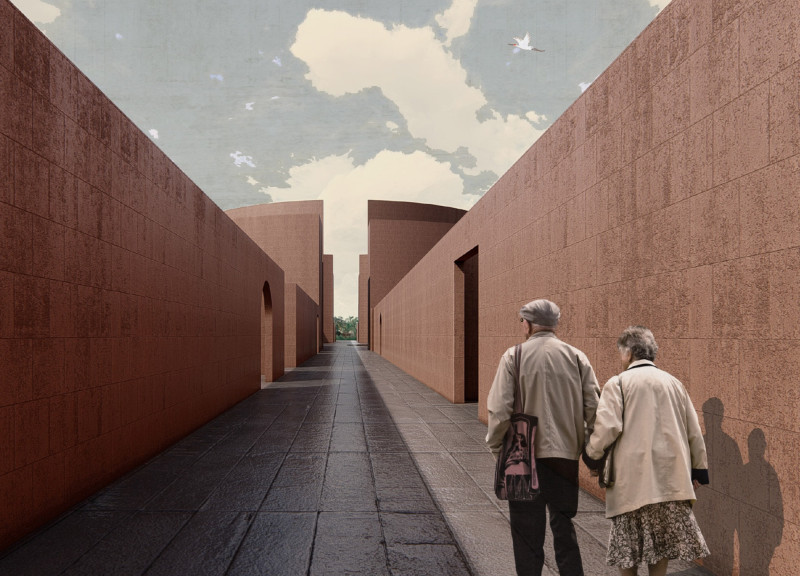5 key facts about this project
**Project Overview**
"A Space for Past and Future" is a mixed-use complex located in Almería, Spain, encompassing an area of 33,500 square feet. The design integrates historical context with contemporary architectural principles, fostering a dialogue between the past and future. This approach aims to engage the local community through spatial configurations that encourage interaction and exploration.
**Spatial Strategy**
The layout of the complex is deliberately organized into distinct zones, designed to balance public and private experiences. A central circular element serves as a communal gathering space, encouraging inclusivity and social interaction. Public areas include gardens and plazas that facilitate congregation, while private zones offer moments for reflection. The circulation paths enhance user experience by guiding movement through the site, promoting exploration and discovery.
**Materiality and Sustainability**
Careful consideration was given to the material palette, reflecting both the environmental conditions of Almería and the underlying design philosophy. Clay bricks are used to provide thermal mass and visual warmth, while concrete offers durability across structural elements. Glass fosters transparency, creating connections between indoor and outdoor spaces, and steel contributes to the contemporary aesthetic. Sustainable features such as rainwater harvesting and passive cooling techniques are integrated, demonstrating a commitment to environmental responsibility while enhancing the overall design.




















































