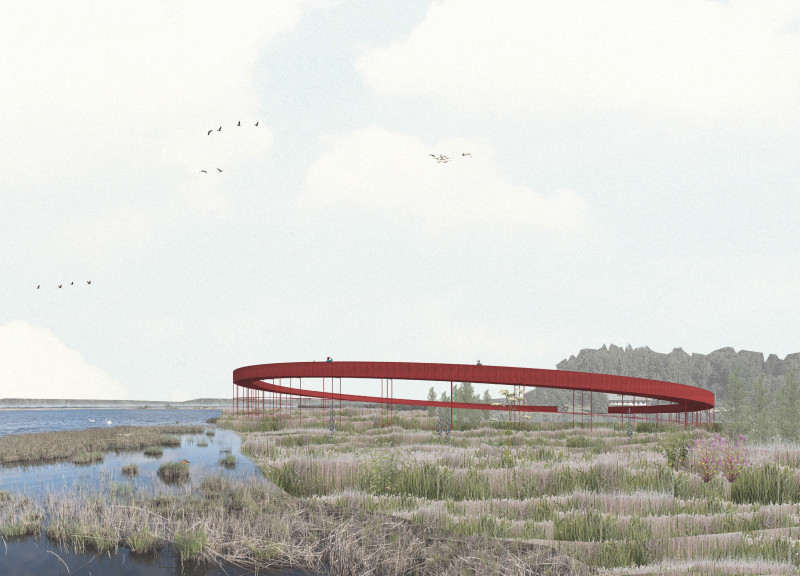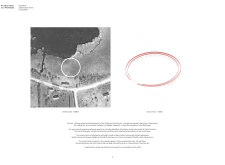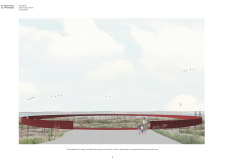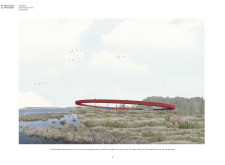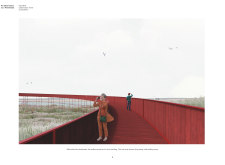5 key facts about this project
### Project Overview
The Page Bird Observation Tower is situated in the Pape Bird region of Scandinavia, designed to enhance the observational experience within its natural environment. The intent is to offer a structure that promotes accessibility and encourages an appreciation for the landscape, accommodating users of all ages and abilities. This design aims to facilitate a connection with nature and the local avian ecosystem through a communal experience.
### Spatial Configuration
The tower's circular form promotes a fluid circulation pattern, allowing users to move along its perimeter while offering varying elevation levels for diverse views of the surrounding landscape. The observation deck, designed as a boardwalk, creates multiple vantage points that engage visitors with the dynamic natural environment. This design encourages exploration and observation, enhancing user interaction with the site.
### Material and Aesthetic Considerations
The material palette directly responds to the local context, utilizing steel beams and columns for structural integrity while ensuring that the design harmonizes with its surroundings. Timber flooring and balustrades contribute warmth and aesthetically pleasing contrasts, further enhancing the sensory experience of users. A distinct shade of red was chosen for the structure, not only for its visual appeal rooted in Scandinavian design but also for its ecological relevance, as the color attracts local bird species. This thoughtful selection aligns the architectural expression with the environmental context, reinforcing the project’s commitment to a sustainable design approach.


