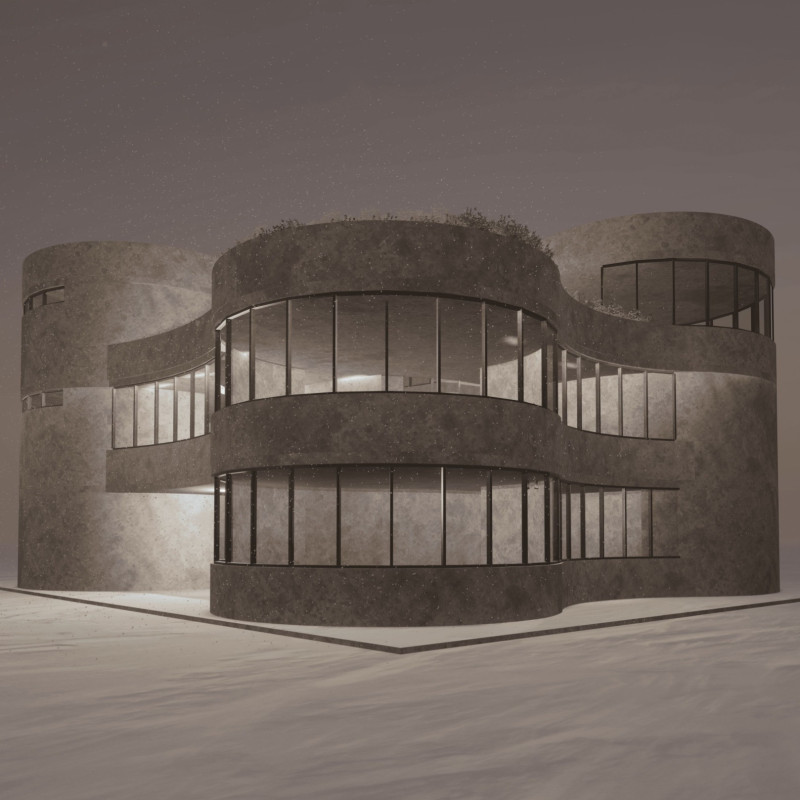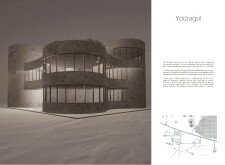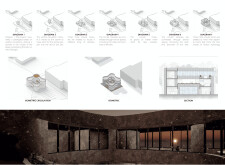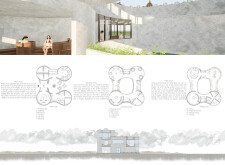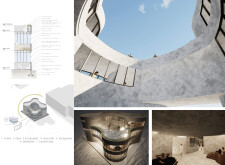5 key facts about this project
## Project Overview
Located in a context that harmonizes with natural landscapes, the Yddragsil architectural design draws inspiration from Yggdrasil, the World Tree from Norse mythology, symbolizing interconnectedness. The design prioritizes spatial organization and materiality to foster connections among diverse activities within a cohesive environment, creating a communal space that promotes wellness and interaction.
## Spatial Strategy and Organization
The architectural form features three circular modules, each dedicated to specific functions such as relaxation, social interaction, and wellness. These modules are interconnected through strategically placed passageways that facilitate movement throughout the space, encouraging a fluid user experience. The first level accommodates primary amenities, including a cafe and wellness facilities, while the upper levels provide additional areas for bathing, treatment, relaxation, and saunas, each designed to enhance the overall visitor experience.
## Material Selection and Sustainability
The project incorporates a diverse range of materials selected for their functional, aesthetic, and symbolic attributes. Low concrete walls provide structural integrity and thermal mass, while extensive use of structural glass optimizes natural light and visual connectivity with the landscape. Sustainability is emphasized through the integration of solar cells and insulated thermal cores which enhance energy efficiency. The textural and visual qualities of the materials evoke a sense of organic connection to the natural world, reinforcing the overarching themes of the design.


