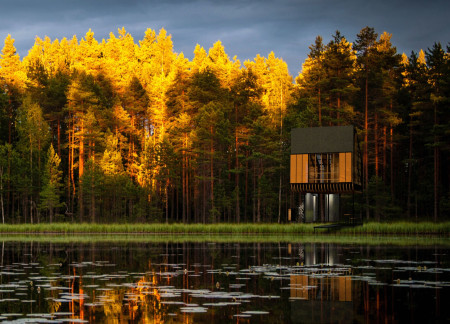Flexible Creative Spaces for Fashion
The project proposes a multifunctional hub designed to reflect the dynamic intersection of fashion and architecture. It prioritizes spatial versatility, offering a layout that supports both focused work and collaborative creativity.

















 Fatima Jalali
Fatima Jalali  Ali Jafari
Ali Jafari 















































