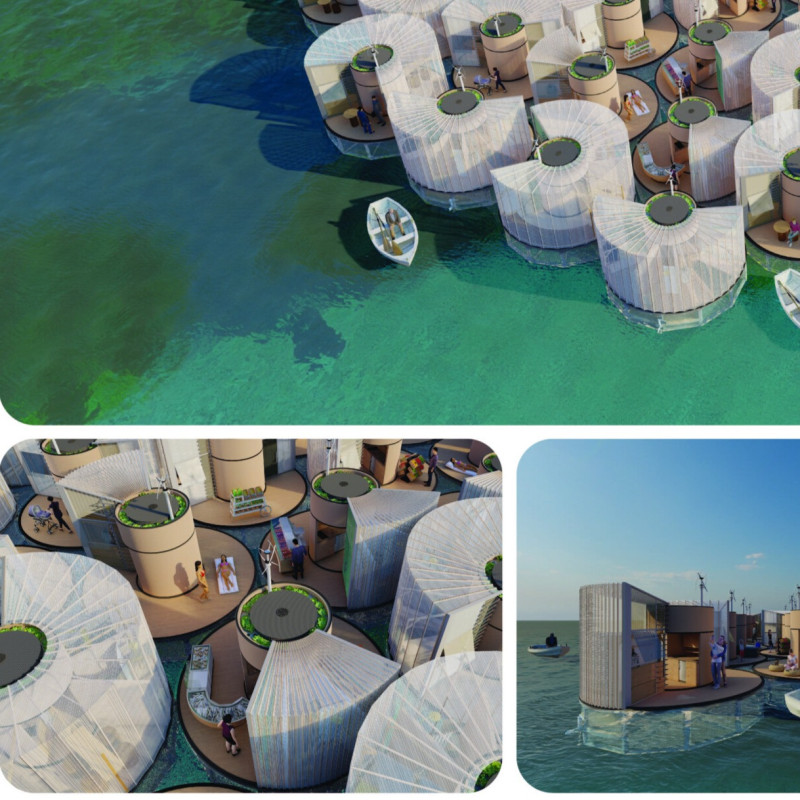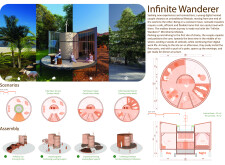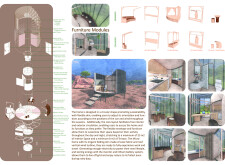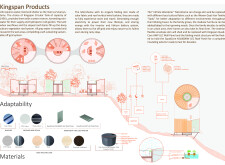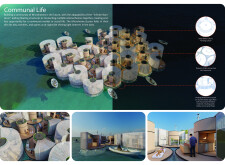5 key facts about this project
## Project Overview
Located in a context that embraces the modern nomadic lifestyle, the design focuses on providing flexible living and working spaces that promote sustainability and simplicity. The circular microhome is conceived to adapt seamlessly between various modes, accommodating the diverse needs of its users—whether for work, leisure, or family life. The design encourages a close relationship with the natural environment, enhancing the daily experience of its inhabitants.
## Spatial Configuration
The architectural form of the microhome is circular, allowing for unobstructed views and a spacious interior. Its design supports various configurations:
- **Fully Open Terrace**: This feature facilitates outdoor activities and creates a direct connection to the surrounding landscape.
- **Half Closed/Open Double Work Mode**: This adaptable setting provides options for both indoor and outdoor working environments.
- **Fully Extended Interior**: This arrangement enables family activities and can evolve according to the occupants’ needs throughout the day and night.
The integration of modular furniture further enhances spatial efficiency, permitting the arrangement to shift easily between functions as required.
## Material Utilization and Sustainability
The project employs innovative materials and systems aimed at promoting sustainability:
- **Solar Fabric**: The exterior utilizes solar-absorbing fabric that contributes to energy generation, reinforcing its eco-friendly design.
- **Flexible Skin Options**: The exterior can incorporate local textiles, fostering a connection to the cultural context of its location.
- **Quad-Core Panels**: Constructed with high-performance thermal insulation materials, these panels ensure energy efficiency.
In addition to the external envelope, a steel frame contributes to the home’s structural integrity while allowing for portability. Recycled materials, including wood and cardboard, further emphasize the project's commitment to sustainability.
## Eco-Friendly Technologies
The microhome integrates several self-sustaining systems designed to promote resilience:
- **Vertical Wind Turbine**: This technology generates independent energy for the home.
- **Rainwater Harvesting System**: This system enhances self-sufficiency by efficiently collecting and utilizing rainwater.
- **Hydroponic Gardening**: The design includes space for indoor agriculture, supporting sustainable food practices.
The flexible arrangement allows for varied usage scenarios, such as outdoor gatherings or productive workspaces that adjust with the natural light. The project can evolve according to familial or geographical needs, maintaining relevance through adaptability and local material integration.
In addition to individual units, a vision of interconnected microhomes fosters community relationships while preserving privacy and versatility. Such a strategy proves beneficial in densely populated or resource-limited areas.


