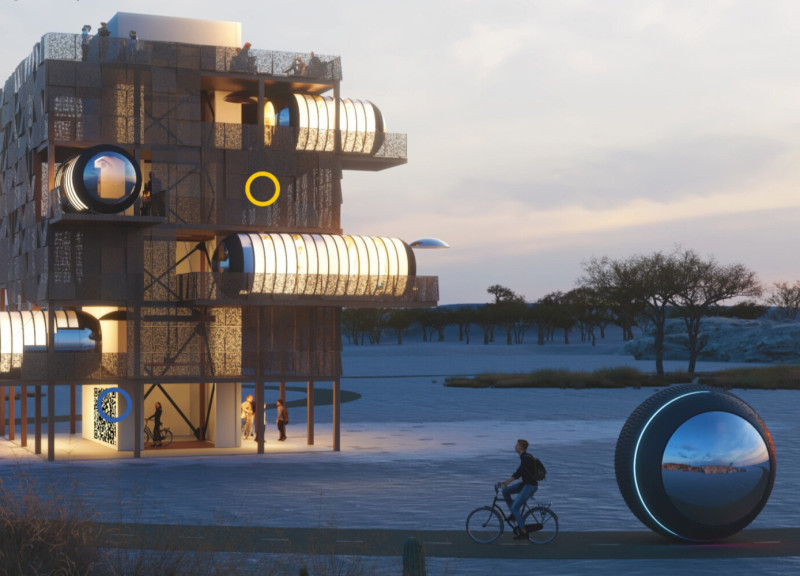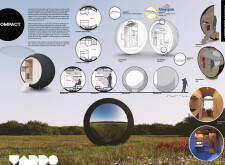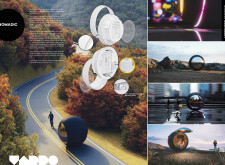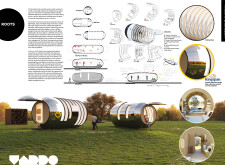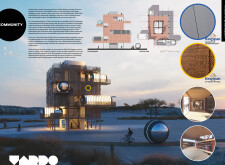5 key facts about this project
## Overview
The Vardo microhome is situated within a diverse environmental context, designed to exemplify an integration of mobility, sustainability, and compact living. With an area of only 10 square meters, the project draws inspiration from traditional caravan aesthetics while adhering to minimalist principles. This design approach facilitates an efficient use of space, fostering a versatile living solution capable of adapting to a variety of landscapes—from urban centers to rural areas.
## Innovative Spatial Configuration
The spatial organization of the Vardo maximizes functionality within a minimal footprint. The interior comprises two distinct levels: the upper level features a sleeping area and a living space, creating an open and airy environment, while the lower level incorporates a kitchen and communal living area. This arrangement allows for a dynamic interaction between private and social spaces, responding effectively to the needs of everyday life.
## Material Integration and Sustainability
Material selection is crucial to the Vardo’s sustainability and structural integrity. The design utilizes heavy-duty tires for both mobility and structural support and incorporates custom Dri-Design cassette panels that enhance thermal performance and visual appeal. Aluminium frames contribute to durability and lightweight construction, facilitating ease of transport. Furthermore, ultralight plywood supports the sustainable ethos, while high-reflective modular cassettes are designed to improve energy efficiency through effective thermal qualities. These material choices collectively reinforce the project’s commitment to practicality and environmental responsibility, underscoring a cohesive modern aesthetic.


