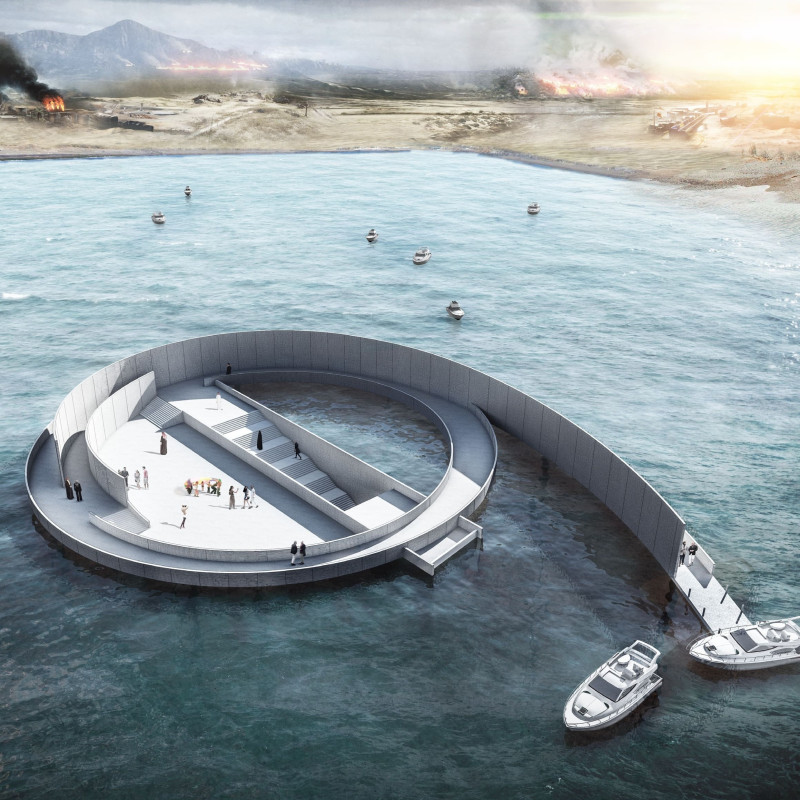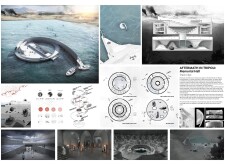5 key facts about this project
**Overview**
The Aftermath in Tripoli: Memorial Hall is located in Tripoli, Libya, designed as a response to the region's socio-political upheaval. This memorial aims to honor conflict victims while fostering a space for contemplation and dialogue. The architectural framework emphasizes themes of resilience and memory, reflecting the emotional and psychological pathways toward healing in a context deeply affected by historical trauma.
**Spatial Strategy**
The design employs a circular form, which facilitates movement and encourages visitor engagement, embodying ideas of unity and continuity. Unlike traditional rectilinear structures, this layout fosters inclusivity and interaction. The arrangement of spaces is intricately layered, creating varying degrees of intimacy that can accommodate personal reflection or group discussions. The building’s orientation toward the adjacent water enhances the experience, prompting thoughts on the fragility of life and the cyclical nature of existence while inviting a connection to the surrounding environment.
**Materiality and Sustainability**
The material selection is integral to the memorial's representation of its themes. Predominantly utilizing reinforced concrete for durability, the choice also communicates the stark realities that the memorial portrays. Glass elements are strategically incorporated to invite natural light and maintain a relationship between interior and exterior spaces, enhancing the contemplative environment. Steel components ensure the structure’s stability, while local stone resonates with the cultural heritage of Libya, reinforcing a sense of place. This sustainable approach encourages the use of local materials, supporting environmental integrity and reflecting the community’s identity.
全体的に、这设计创建了多个效果,促进了公众参与和情感共鸣,同时提供了反思和分享的多层次体验。




















































