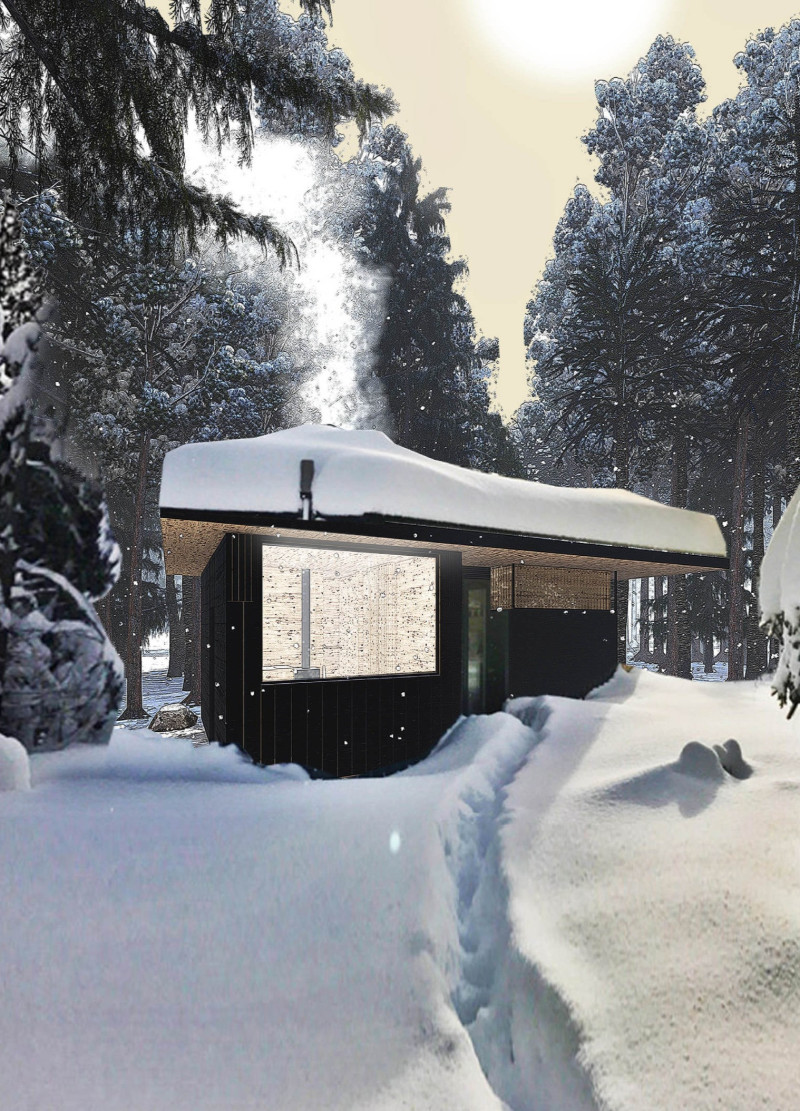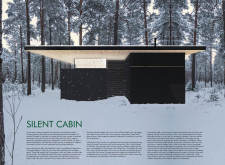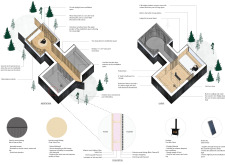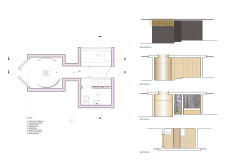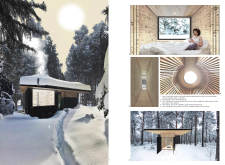5 key facts about this project
Located in a dense Latvian forest, the cabin serves as a retreat designed for quiet contemplation and meditation. It helps users find a break from the distractions of everyday life, encouraging moments of personal reflection. The main idea behind the design is to create a strong bond between the interior and nature, enhancing the experience of meditation.
Architecture Concept
The design focuses on building a balanced environment that combines spaces for living with areas dedicated to introspection. Upon entering, visitors walk down a corridor covered in Swiss pine slats, which leads to the circular meditation area. Flanking this corridor are the bathroom, kitchenette, and sleeping spaces, kept discreetly out of sight to promote privacy. The bi-fold doors allow these areas to connect when needed, creating a larger living space.
Spatial Organization
Users experience a gradual change in elevation while moving from the corridor into the meditation area. This subtle shift highlights the importance of the space. The meditation area can fully open to the outside through sliding doors, making it easy to connect with the surrounding forest. Natural light floods in from clerestory windows and skylights, enhancing the sense of awareness important to the practice of meditation.
Materiality and Sustainability
Material choices in the cabin reinforce its purpose and enhance its atmosphere. Swiss pine is used throughout the interior, providing both structural benefits and a pleasant scent believed to improve energy and recovery. Its antibacterial qualities contribute to better indoor air quality. A wood-burning stove provides warmth during colder months while keeping energy use low. Solar panels on the roof supply essential electricity, demonstrating a commitment to sustainability.
Design Details
The overall look of the cabin follows traditional Latvian building practices, featuring straightforward wood construction and a flat roof. Vertical wood slats help the cabin blend into its forest surroundings and symbolize the upward movement associated with meditation. The careful arrangement of spaces reduces distractions, allowing users to shift easily from daily tasks to moments of reflection. The various textures and play of light throughout the interior enhance the calm atmosphere, inviting deeper engagement with both the cabin and the natural environment outside.


