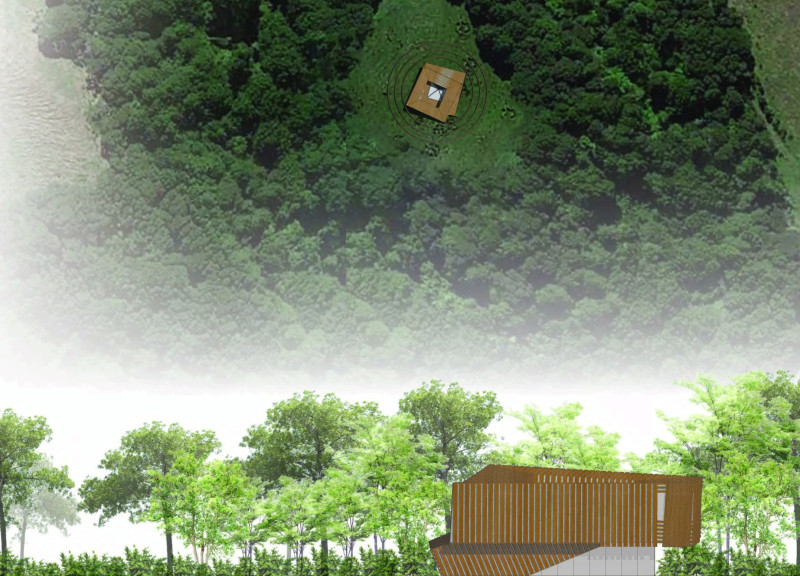5 key facts about this project
The Kiwi Stupa is a meditation center designed to foster mindfulness and spiritual engagement through an architectural form that draws inspiration from traditional Buddhist stupas. Situated within a forested landscape, the project creates a harmonious connection between built and natural environments. The center emphasizes a circular journey that facilitates contemplation, encouraging visitors to engage with both the structure and its surroundings.
The architectural layout includes distinct zones, each serving a specific function. The ground floor features communal areas designed for group activities, workshops, and meditation sessions. The spatial organization promotes an open-plan approach that fosters interaction while maintaining areas for personal reflection. A prominent staircase spirals upward, connecting the ground floor to additional practice rooms and elevating the user experience throughout the center.
Architectural Materiality and Details
The Kiwi Stupa employs a carefully selected palette of materials that enhance its integration with the environment. The primary use of Kauri wood, known for its durability and aesthetic qualities, forms the exterior facade, establishing a direct relationship with the natural setting. The incorporation of glass elements serves to invite natural light, creating a seamless connection between indoor and outdoor environments. Concrete is utilized for structural integrity, particularly in foundational elements, balancing functionality with design.
Unique in its design approach, the center incorporates sustainable practices such as rainwater harvesting and natural ventilation strategies. Oversized overhangs allow for passive cooling, mitigating reliance on mechanical systems and reducing energy consumption. The design also features a central altar and a skylight, which not only serve as focal points but also strategically enhance the interior's light quality while offering a continuous connection to the sky.
Spatial Relationships and Interaction
In terms of spatial relationships, the layout of the Kiwi Stupa emphasizes a dynamic flow. Each level is designed to complement the other, promoting both solitude and communal engagement. The strategic positioning of meditation spaces allows for varying experiences, catering to both individual and collective practices.
The architectural sections detail thoughtful compartmentalization, aiding in the optimization of natural light and views. This consideration highlights the balance between comfort and spirituality, ensuring that the center serves its purpose effectively. The facade's layered Kauri wood construction further adds to the dimensional experience of the building, allowing light to filter through while creating visual interest.
The unique design of the Kiwi Stupa aligns traditional spiritual architecture with modern needs, creating a space that supports personal growth, introspection, and community interaction. For further insights into the architectural ideas and spatial organization, exploring the architectural plans and sections will provide a deeper understanding of this project. Visit the project presentation to explore the design and its significant features in detail.























































