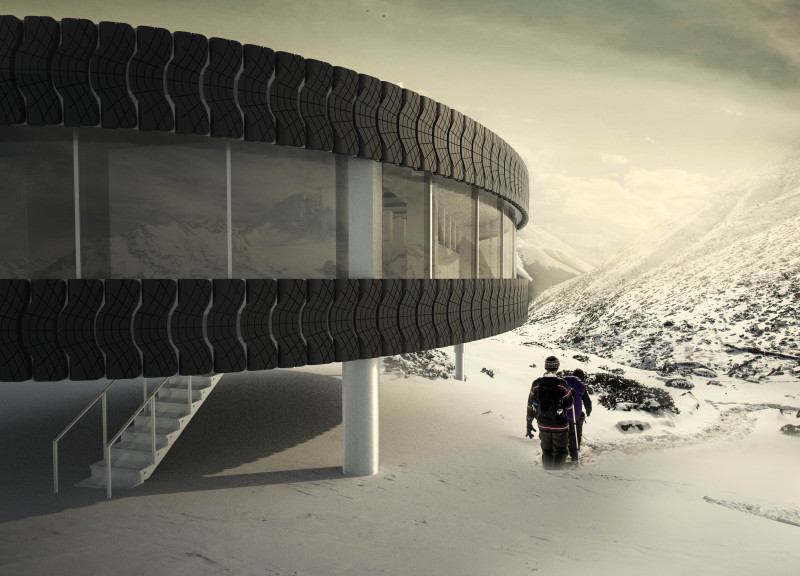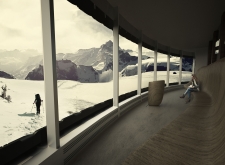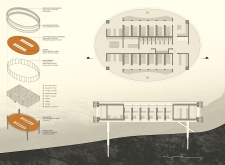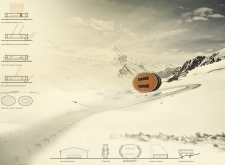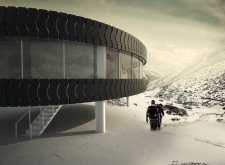5 key facts about this project
### Project Overview
The mountain lodge concept is designed for a rugged terrain characterized by cold climates and snow-capped mountain vistas. Its primary intent is to provide a retreat for mountain climbers and outdoor enthusiasts while emphasizing a commitment to functionality and sustainability. The design utilizes distinct circular forms to optimize environmental interactions, enhance user comfort, and minimize material waste, positioning it as a forward-thinking installation within the context of mountain architecture.
### Spatial Arrangement
The interior layout promotes both communal interaction and private retreat. The sleeping quarters are clustered to ensure efficiency, accommodating climbers with ample storage for gear. Common areas, including a dining lounge with expansive vertical glazing, offer panoramic views of the mountains while fostering a connection to the surrounding landscape. Essential facilities, such as showers and kitchen areas, are strategically positioned for convenient access post-expedition, and shared bathrooms facilitate a communal living arrangement.
### Materiality and Sustainability
The material selection balances contemporary innovations with traditional durability, tailored to withstand harsh weather while prioritizing eco-friendliness. The design incorporates a non-particle based membrane for exceptional insulation and heat retention. Electric-chromic vertical glazing units enable occupants to adjust light and temperature, enhancing energy efficiency. Additionally, hydraulic self-leveling foundations provide stability on uneven terrain, while recycled rubber cladding offers both aesthetic appeal and thermal insulation. Natural wood finishes in communal spaces introduce warmth, contrasting the exterior’s starkness.
Adaptive environmental systems are integrated to maximize sustainability, featuring rainwater harvesting and natural lighting components. The elastic structure of the lodge is engineered to adapt to ground shifts, employing materials that absorb seismic shocks. Modular construction permits ease of transport and potential expansion, affording flexibility for various mountaineering groups. This approach creates a harmonious relationship with the environment, exemplifying responsible design able to meet the demands of both users and nature.


