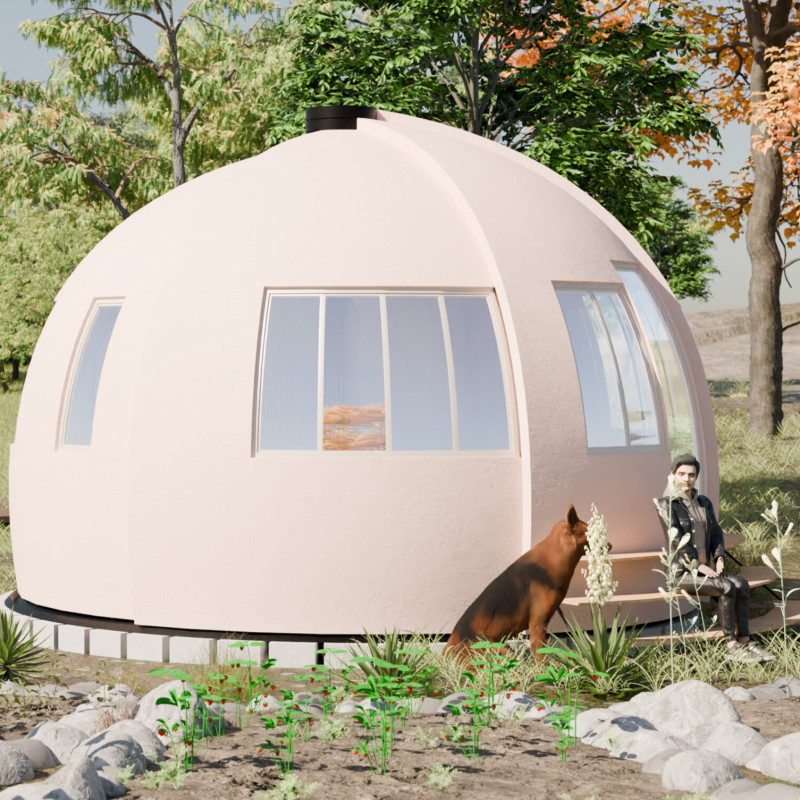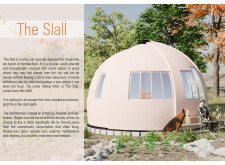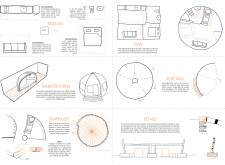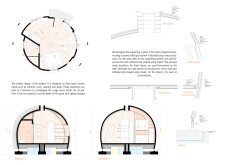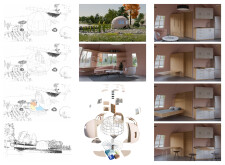5 key facts about this project
### Project Overview
**Project Name:** The Slall
The Slall is a thoughtfully designed living unit tailored for individuals who seek an efficient alternative to conventional urban housing. It promotes a minimalist lifestyle characterized by simplicity and mobility, designed to address the challenges of urban congestion and the effects of consumerism. The circular architectural form allows for both adaptability and portability, enabling residents to relocate the unit with minimal environmental impact.
### Spatial Strategy and Interior Design
The circular configuration of The Slall enhances spatial efficiency, ensuring optimal light penetration and air circulation within the living space. The design incorporates a “Sliding Wall” mechanism, permitting users to expand or retract the structure for easy transportation while maintaining comfort. The interior layout is carefully arranged to maximize functionality, featuring essential modules such as a kitchen, WC, and sleeping areas designed to overlap in use. Each unit also offers customization options to accommodate varied individual needs.
### Material Selection and Sustainability
Construction utilizes a variety of materials, each selected for their functional benefits. Fibrocement reinforces the durability and weather resistance of the outer shell, while plywood and plaster contribute to a warm, inviting interior aesthetic. The structural integrity is supported by a lightweight metal grid, providing stability without bulk. Additionally, sustainable features like an integrated water collection system underscore the project’s commitment to environmental considerations, aligning with contemporary ecological practices.


