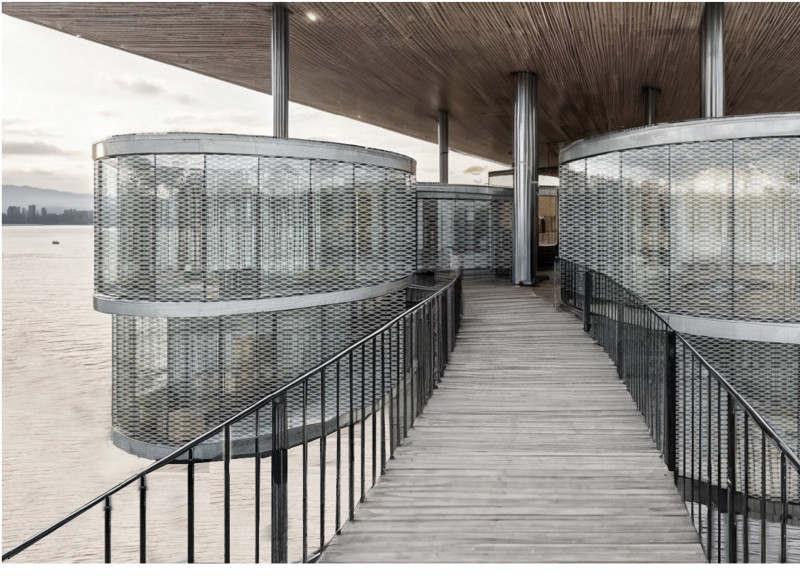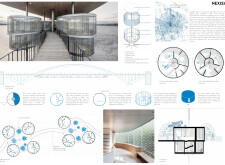5 key facts about this project
### Project Overview
Located near the Lupu Bridge in Shanghai, the design addresses the high population density and urban development challenges of the area, proposing a residential solution that emphasizes functional design and community engagement. The intent is to create a living environment that harmonizes with both the natural and urban contexts of the site, reflecting the cultural nuances of Shanghai while providing residents with adaptable living spaces.
### Spatial Configuration and Interaction
The architectural design features a circular layout that facilitates open living areas, enhancing opportunities for community interaction. Central to this arrangement is a plaza that connects living and kitchen spaces, optimizing the flow of residents throughout the structure. Floor plans minimize internal walls to promote fluid movement and accommodate varying family sizes, with provisions for future expansion on the upper levels. This spatial strategy emphasizes a balance between public and private domains, encouraging neighborly connections and fostering a sense of belonging.
### Material Selection and Sustainability
A careful selection of materials underscores both durability and aesthetic appeal, aligning with sustainability goals. The design incorporates large glass walls to maximize natural light and visual connectivity with the outdoors, while a metal mesh provides privacy and enhances the overall architectural expression. Additionally, a double-shell wall system improves insulation and reduces reliance on artificial lighting, thereby contributing to energy efficiency. The inclusion of custom furniture further optimizes space, promoting functionality and comfort throughout the residence.




















































