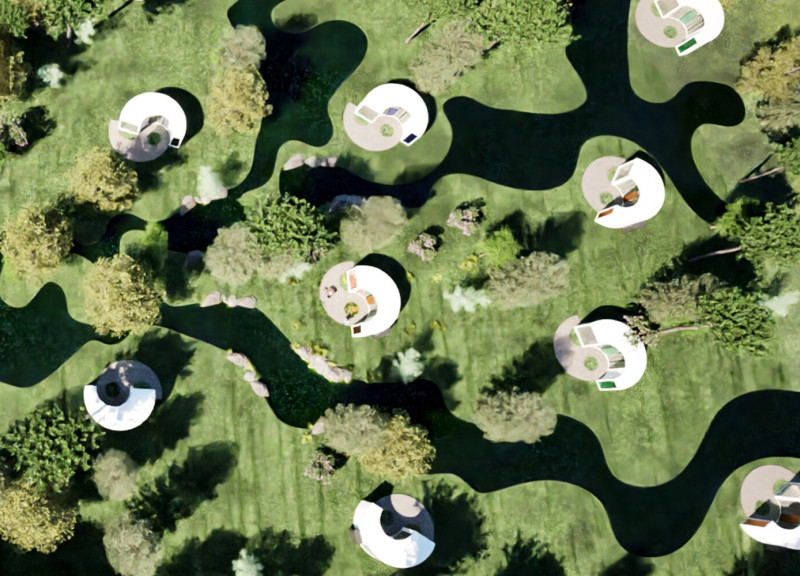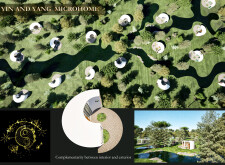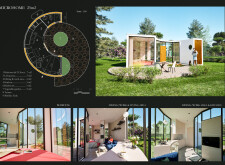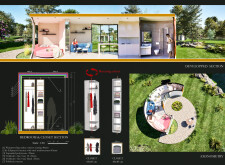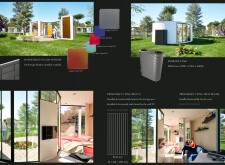5 key facts about this project
## Overview
The Yin and Yang Microhome project is situated within a vibrant green landscape designed to embody balance and harmony, inspired by the philosophical concept of yin-yang. This initiative integrates innovative design with sustainability, focusing on efficient use of space while promoting community engagement and interaction with the natural environment.
## Spatial Strategy
The arrangement of the microhomes mimics the dynamic form of the yin-yang symbol, facilitating a connection between indoor and outdoor living spaces. Distinct spatial configurations encourage fluid movement and visual continuity, enhancing the residents' experience of nature. Aerial perspectives reveal a layout characterized by winding paths and water features that not only serve aesthetic purposes but also incorporate natural elements for effective water management and sustainability.
## Material Selection and Innovations
The project employs a carefully curated palette of materials aimed at optimizing both performance and aesthetic appeal. Key materials include sprayed concrete with steel reinforcement for structural stability, expanded polystyrene for thermal insulation, and Dri-Design rainscreen facade systems for weather resistance. Innovative features such as a rotating closet maximize space efficiency, while a slimline tank integrated into the design addresses water conservation needs. Diverse façade systems contribute to visual interest and ecological sustainability, reinforcing the project's commitment to a harmonious coexistence with its environment.


