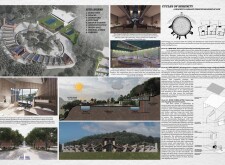5 key facts about this project
**Overview**
Located in the Appalachian region, the project is designed to provide a supportive environment for individuals facing terminal illnesses and their families. The design aims to foster a sense of community and tranquility through spatial arrangements that reflect the natural cycles of life and death. It seeks to create a space that not only accommodates physical needs but also addresses emotional well-being through meaningful interactions and reflections.
**Spatial Strategy and Community Interaction**
The layout features a circular arrangement that symbolizes continuity and encourages connection among residents and their families. Guest units are designed as both private accommodations and communal spaces for gatherings. Key facilities include a chapel for spiritual reflection, a courtyard for outdoor engagement, and an indoor dining hall that promotes shared meals and social activities. The integration of pet care facilities acknowledges the comfort that animals provide, creating a more holistic environment.
**Materiality and Sustainability Initiatives**
Sustainability is a fundamental aspect of the design, with careful material selection to enhance both environmental harmony and user comfort. Key materials include wood for warmth and aesthetics, glass for natural light diffusion, and permeable pavement to manage rainwater effectively. Green roofs are incorporated to support biodiversity and energy efficiency. Sustainable systems are also integrated, including active solar collection, geothermal heating and cooling, and rainwater harvesting, demonstrating a commitment to environmental stewardship while ensuring the comfort of residents.


















































