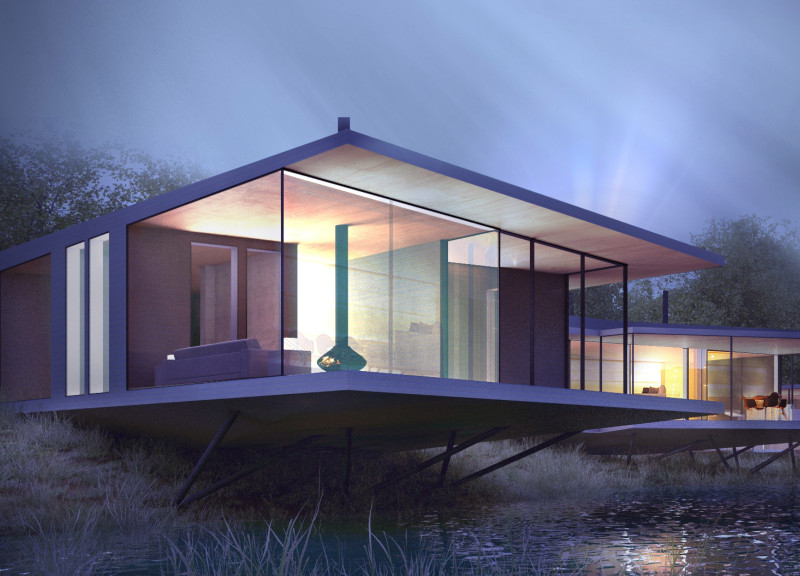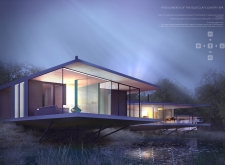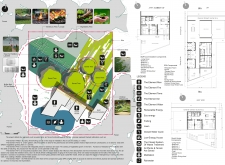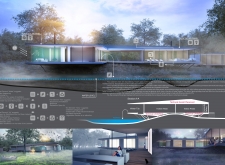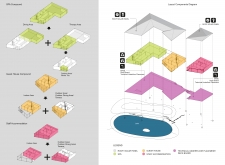5 key facts about this project
### Overview
The Blue Clay Country Spa is situated in a tranquil natural environment, designed to integrate deeply with the surrounding landscape. The project is informed by the philosophical framework of the "Five Elements," which incorporates Terra (Earth), Air, Water, Fire, and the human experience. This integration aims to enhance user well-being and create a holistic spa experience.
### Spatial Arrangement and Functionality
The design features distinct functional zones, including the Spa Compound, Guest House, and Staff Accommodation, each tailored to support specific activities while maintaining aesthetic cohesion. The layout is optimized to follow the natural contours of the land, minimizing ecological disruption and enhancing the user experience through terraced gardens and outdoor shaded areas. This arrangement facilitates interaction with nature and provides a variety of spaces for both relaxation and social engagement.
### Materiality and Sustainability
Materials selected for construction reflect a commitment to sustainability and durability. Expansive glass elements allow ample natural light and offer panoramic views, fostering a connection between occupants and their environment. The use of concrete provides structural integrity, while aluminum contributes to a lightweight yet robust framework. Additional features, such as solar panels and a closed water cycle system, further emphasize energy efficiency and environmental stewardship. The project also incorporates flexible design elements that can adapt to seasonal changes, improving overall functionality and comfort.


