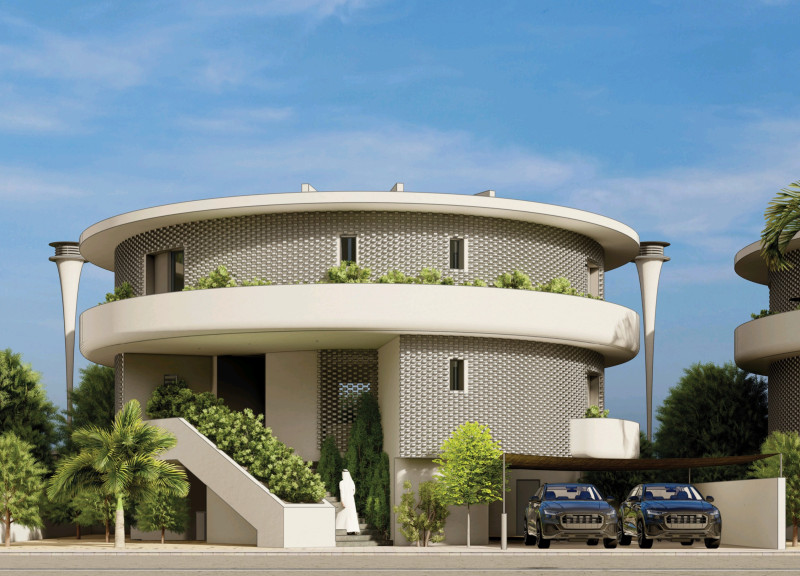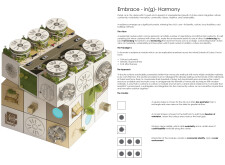5 key facts about this project
### Overview
Located in Dubai, the residential project "Embrace - in(g) - Harmony" integrates modern design with the region's rich cultural heritage. The intent is to create a living environment that harmonizes contemporary architecture with traditional values, sustainability, and community engagement. This project employs modular units, reinforcing adaptability to various contexts while maintaining alignment with local architectural practices and climatic conditions.
### Spatial Configuration
The design utilizes a modular structure characterized by an efficient square base, which enhances airflow and environmental interaction. Residential units incorporate circular forms to promote community interaction and foster unity among residents. The interior layout comprises customizable modules that cater to individual living preferences while ensuring cohesive community integration. Strategic zoning differentiates private and communal spaces, optimizing functionality and livability.
### Material and Sustainability Strategy
The project emphasizes sustainable construction through the use of local materials. Reinforced concrete forms the structural backbone, while fly ash bricks enhance thermal efficiency in exterior walls. Vegetative elements, such as green balconies and terraces, contribute to improved air quality, along with self-shading screens that mitigate solar glare. Advanced ventilation systems, including an underground air exchange, facilitate optimal cooling in response to Dubai's climate. Additionally, the integration of natural cooling techniques, such as wind catchers, underscores a commitment to energy-efficient design.
The project's modular approach not only accommodates the diverse needs of residents but also presents a scalable model for future urban developments, reflecting a synthesis of contemporary and traditional architectural practices aimed at enhancing community cohesion and environmental responsibility.




















































