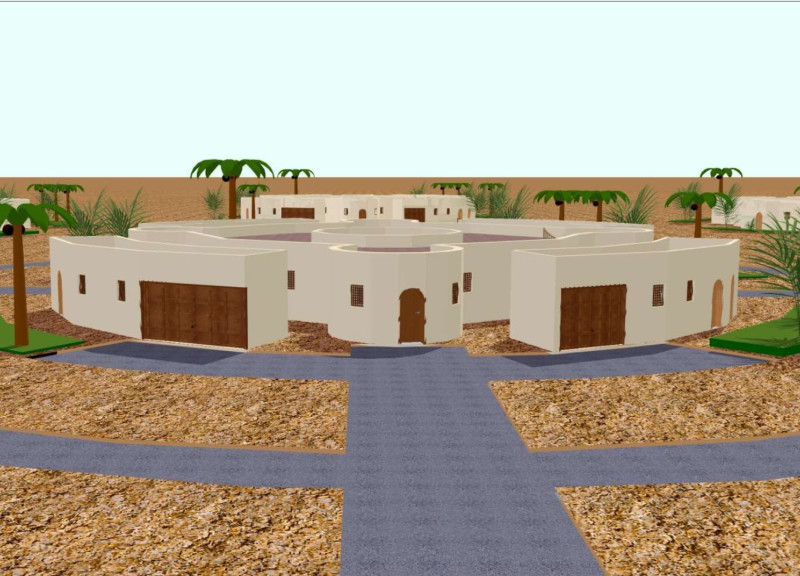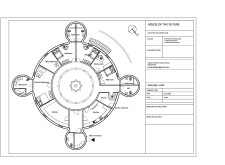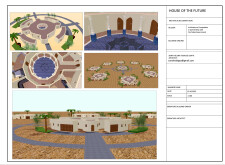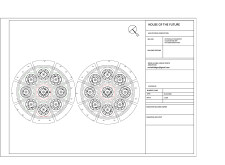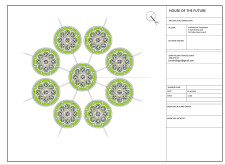5 key facts about this project
### Project Overview
The House of the Future project, developed for an architecture competition in collaboration with the Dubai Government, aims to establish a contemporary residential model that draws from traditional architectural elements. Situated in Dubai, a city characterized by a blend of modernity and cultural heritage, the design seeks to provide a functional living environment that prioritizes sustainability, inclusivity, and adaptability.
### Spatial Arrangement and Movement
The floor plan features a radial structure defined by a circular layout, which promotes communal living and interaction among residents. At the core of the design is a central hub that accommodates shared spaces, enhancing social connectivity within the home. Surrounding this area are various functional spaces, including multiple bedrooms, study areas, and essential service areas such as a kitchen and pantry. The thoughtful configuration includes clear pathways between rooms, facilitating efficient navigation and creating a welcoming atmosphere.
### Material Selection and Cultural Integration
While specific materials for construction have not been identified, potential selections suggest a blend of traditional and modern approaches. The exterior may incorporate brick or adobe for thermal comfort, alongside concrete for structural integrity. The inclusion of glass elements would optimize natural light, while ceramic tiles could reflect local craftsmanship. Additionally, wooden features would provide warmth and contrast within the interior.
The design harmoniously merges indigenous architectural motifs—with circular forms reminiscent of traditional Arabic houses—with contemporary aesthetics, fostering cultural relevance while catering to modern living needs.


