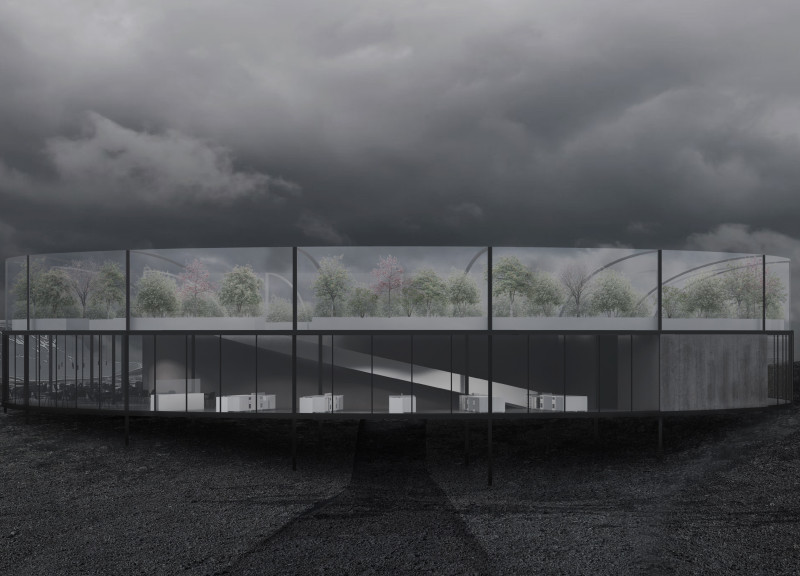5 key facts about this project
Hverfjall II is an architectural project designed as a greenhouse restaurant located near the Hverfjall volcano in Iceland. The project integrates the dining experience with the surrounding volcanic landscape, emphasizing transparency and a strong connection to the natural environment. The circular structure facilitates an immersive experience, allowing patrons to engage with the site both visually and physically. This design embodies the concept of bringing the outdoors inside, creating an environment that enhances the culinary experience through visibility and accessibility to the landscape.
The design features two distinct interconnected rings: an external dining area that provides expansive views and an internal functional space containing necessary service areas. The circular form directs attention outward, encouraging visitors to appreciate the geological context of their surroundings. With the structure partially submerged into the volcanic earth, the approach creates an engaging journey from the access point to the interior spaces. The gentle descent into the building enhances the connection between the architecture and the unique landscape it occupies.
Unique to Hverfjall II is its emphasis on materiality, utilizing concrete for structural support, glass for transparency and natural light, and steel for the structural framework. This combination allows for an architecture that is durable and low maintenance, while also being visually light and unobtrusive in the landscape. The extensive use of glass not only blurs the lines between indoor and outdoor spaces but also creates dynamic lighting conditions that fluctuate throughout the day, enhancing the sensory experience of dining amidst nature.
Another distinguishing feature of the project lies in its culinary philosophy, promoting local agriculture and sustainability. The greenhouse component allows for on-site growing of vegetables, reinforcing a direct link between food production and consumption. Diners have the opportunity to witness the growth of ingredients before they are harvested for meals, making the dining experience educational as well as enjoyable.
The architectural design effectively encapsulates the ideals of sustainability and locality, integrating the building into its environment while providing a unique and functional space for visitors. For a deeper understanding of the architectural ideas that drive this project, including architectural plans, sections, and designs, explore the project presentation further.





















































