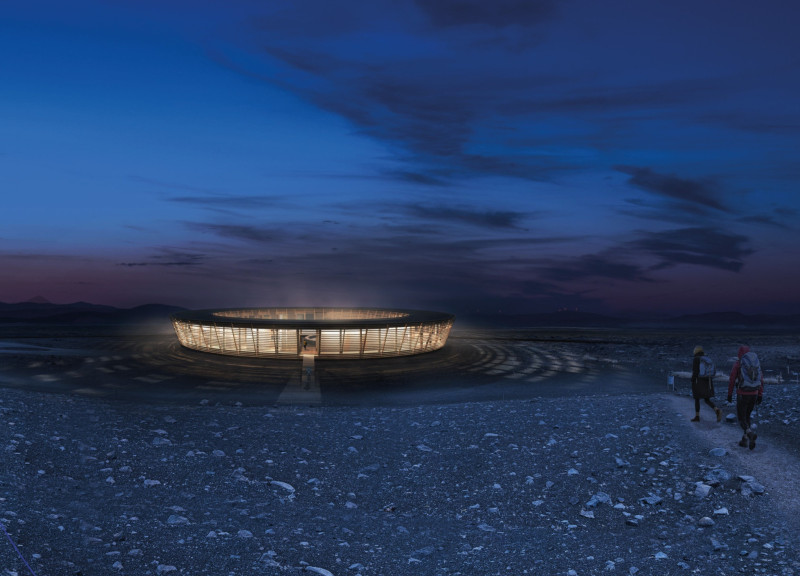5 key facts about this project
The design features a circular building located within a barren volcanic landscape, acting as a compass that connects the structure to its geographic setting. It is intended to engage visitors with spaces like a coffee shop, visitor center, offices, storage, and sleeping cabins. The elevated design and orientation are meant to foster a functional relationship between the building and its environment.
Modular Construction
The project employs a modular construction approach, using 52 wooden segments that can be prefabricated off-site. This improves efficiency in construction time and cost, as the pieces can be easily assembled once delivered. The foundations utilize prefabricated concrete elements, reducing the need for extensive groundwork. A steel framework supports the wooden segments, ensuring the structure is stable and durable.
Sustainability Strategies
Sustainability is a key aspect of the design. The building aims to operate independently by incorporating geothermal energy for its heating needs. It also plans to use solar panels for hot water and photovoltaic systems to generate electricity. In addition, a cistern is included for wastewater management, showing an awareness of environmental concerns and resource conservation.
Sleep Cabins
The design also includes six sleeping cabins meant for accommodating tourists. These cabins have large wall and roof windows that allow ample natural light and provide views of the night sky, including the northern lights. Each cabin is compact at 10 square meters and features a private outdoor area of 11 square meters, encouraging interaction with the natural surroundings.
The circular layout not only serves its expressive purpose but also establishes a framework that can adapt to future expansions, enhancing its role within the landscape.





















































