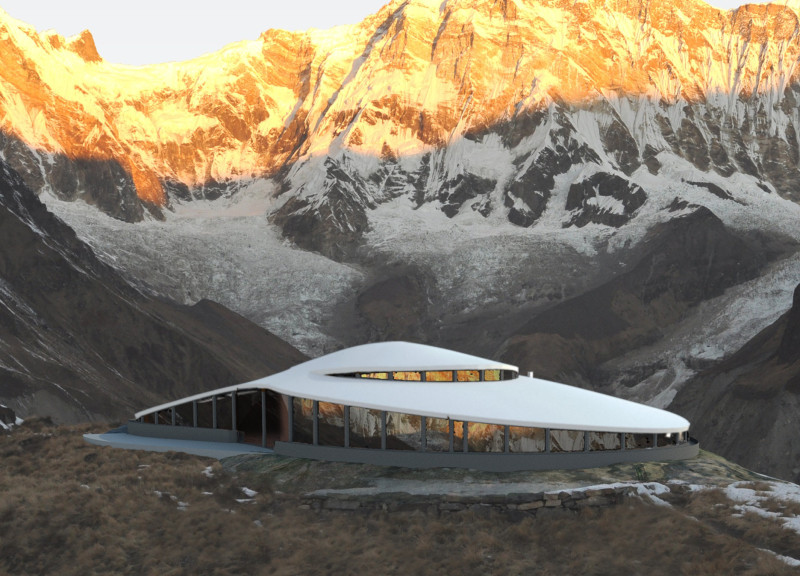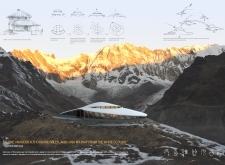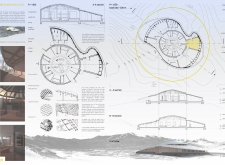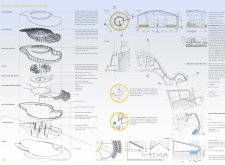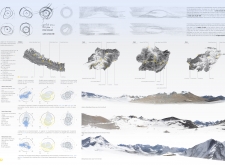5 key facts about this project
### Overview
The Nepali Mountain Cloud project is situated in the mountainous regions of Nepal, designed to address the unique geographical, cultural, and environmental requirements of the area. This design draws from traditional vernacular architecture while incorporating contemporary sustainable practices, aiming to provide effective housing solutions that resonate with local traditions and contemporary needs.
### Spatial Configuration and Organization
The layout of the structure is informed by traditional Gurung house forms, utilizing circular modules that radiate from a central core. This arrangement promotes optimal airflow and natural light, fostering a sense of community while allowing for individual privacy in living areas. Service spaces, including kitchens and sanitation facilities, are designed to minimize operational noise, contributing to the overall user experience. The integration of sustainable systems, such as compost toilets and solar water heating, further enhances the ecological footprint of the dwelling.
### Material Selection and Environmental Adaptation
The project emphasizes materiality that both supports sustainability and reflects local construction practices. Structural framing and paneling primarily utilize wood for strength and warmth, supplemented by prefabricated insulation panels for efficiency. Thatch roofing connects the design to traditional techniques, offering excellent insulation, while concrete foundations ensure durability against the elements. The strategic use of glass facilitates panoramic views and connects the interior with the exterior landscape, while steel components provide necessary load-bearing support in critical areas.
Environmental considerations are integral to the design, featuring thermal mass utilization to regulate internal temperatures and maximize solar orientation for passive heating and lighting. Water management systems, including rainwater harvesting, ensure sustainable water use in this remote location, demonstrating a commitment to ecological responsiveness in the architectural approach.


