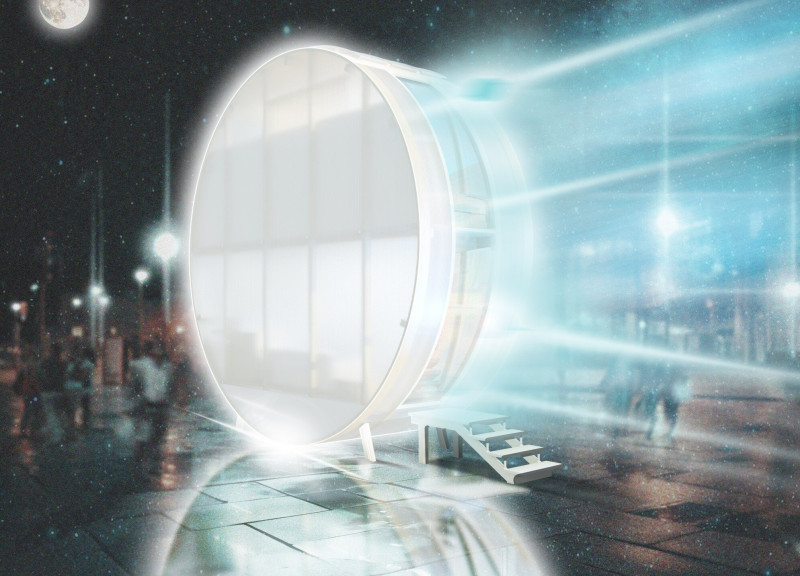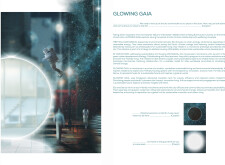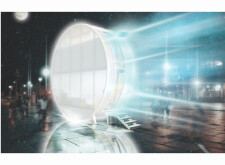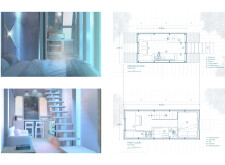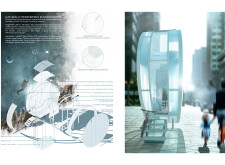5 key facts about this project
**Project Overview**
Located in Vancouver, Canada, "Glowing Gaia" explores the intersection of sustainability, technology, and human-centered design through an innovative architectural approach. Inspired by themes of ecological responsibility and reflections on humanity’s future, the design reflects on our relationship with the Earth in an era marked by environmental challenges. This project embodies a commitment to sustainable living in an increasingly urbanized context.
**Spatial Strategy**
The architectural form presents a circular, egg-like structure that conveys themes of fragility and resilience. The interior layout prioritizes usability and openness, featuring a 9.28 m² ground floor that accommodates a multifunctional living space, cooking area, and bathroom, while the 14.1 m² first floor serves as a sleeping area and workspace. Large glass panels enhance transparency and natural light, promoting a strong connection with the surrounding environment and fostering a sense of unity with nature.
**Material Innovation**
"Glowing Gaia" emphasizes sustainable practices through its material selection, incorporating Kingspan Light + Air polycarbonate sheets for insulation and light transmission, alongside timber-frame elements from Kingspan Timber Solutions that ensure structural integrity. The integration of solar monocrystalline panels on the roof, supported by lithium batteries and water filtration systems, underscores the project’s commitment to renewable energy and efficient resource management. These design elements collectively contribute to a low-impact living model, aligning with contemporary urban needs.


