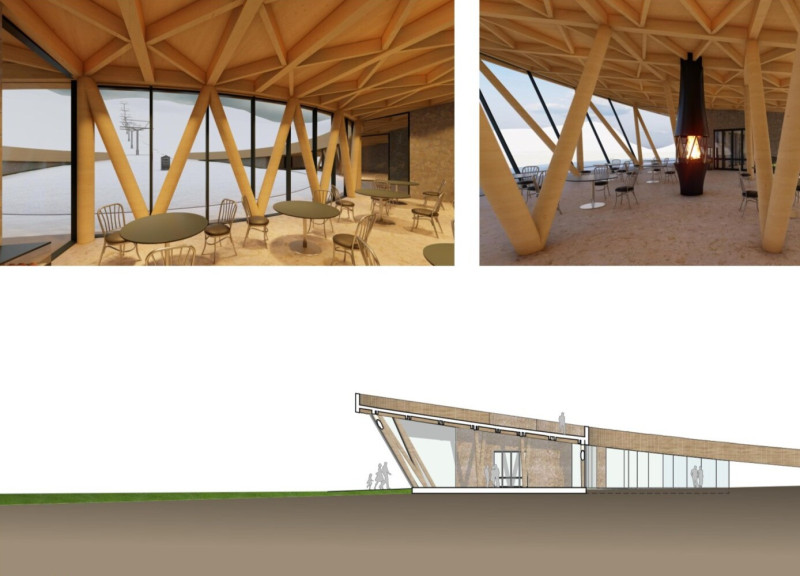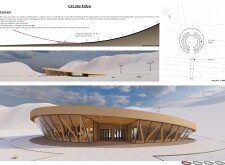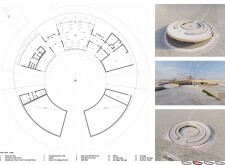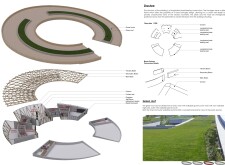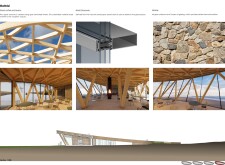5 key facts about this project
## Project Overview
The Circular Kátya is situated in a mountainous region ideal for skiing, designed to enhance recreational activities while integrating with the surrounding landscape. The architectural intent centers on creating a facility that balances modern functionality with a contextual sensitivity to its environment. The resulting design embodies a triangular floor plan that efficiently organizes the building into distinct areas for recreation, relaxation, and operational use.
### Functional Zoning
The design is divided into three primary functional zones:
- **Preparation Areas for Skiing:** These spaces are equipped to support skiers with essential amenities and equipment storage.
- **Recreational Spaces:** Designed to facilitate relaxation and social interactions among users and staff, promoting a community-oriented atmosphere.
- **Staff Facilities:** Strategic workspaces and storage areas are incorporated to meet operational needs while ensuring minimal disruption to the guest experience.
This arrangement enhances the circulation and flow of users, accommodating the diverse needs of both visitors and staff.
### Materiality and Environmental Integration
The material selection plays a pivotal role in achieving aesthetic appeal and structural integrity. Glulam timbers provide a warm and inviting atmosphere, while locally sourced basalt stone establishes a visual connection to the landscape, reinforcing the building's foundation. The use of triple-glazed windows maximizes thermal insulation and indoor-outdoor connectivity, allowing for unobstructed views.
Incorporating a green roof furthers sustainability efforts by promoting biodiversity and providing walkable recreational spaces. The building's orientation is strategically designed to optimize natural light and ventilation, minimizing energy consumption and enhancing user comfort in alignment with ecological principles.
The structural design features a load-bearing pillar and beam system, facilitating wide spans and a sense of openness, complemented by curtain walls that shield against local weather conditions. This approach contributes to the building's distinctive appearance, giving it a 'floating' quality that harmonizes with the natural landscape.


