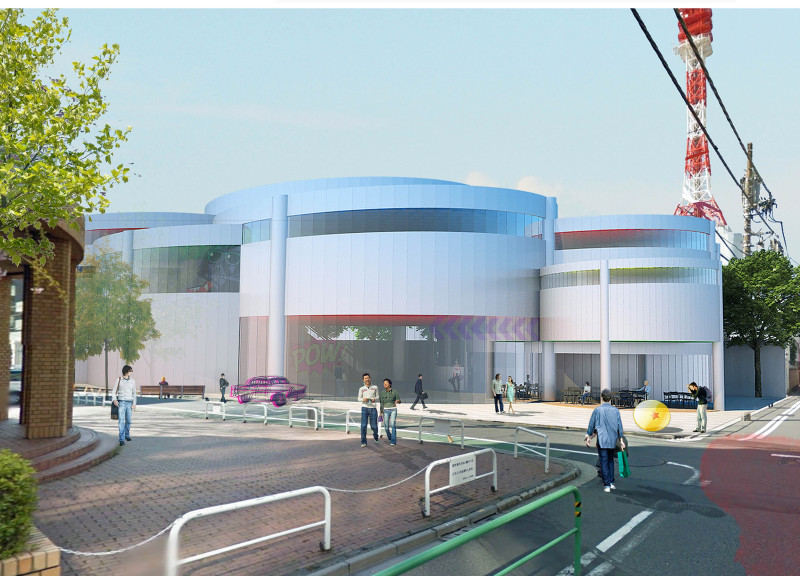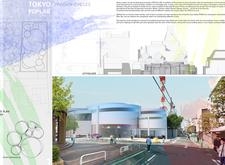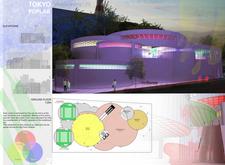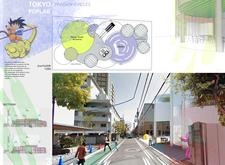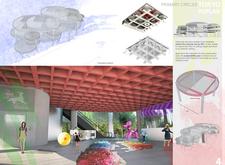5 key facts about this project
## Project Overview
Tokyo PopLab, centered on the concept of "Primary Circles," is designed to reflect the essence of Pop Art within a vibrant urban environment. Located in Tokyo, the structure integrates into the city's dynamic landscape and fosters engagement through its architectural design. The design emphasizes the intersections of various media and cultural influences that characterize Pop Art, particularly within the context of contemporary Japanese society.
### Spatial Strategy
The architectural composition features interconnected circular forms that facilitate a flexible use of space. The site plan presents an organic layout with diverse circular configurations that accommodate various activities, including workshops, lecture rooms, and a library. This spatial organization not only enhances functionality but also promotes interaction among visitors, encouraging community involvement and artistic expression. The interior layout is designed to support collaborative educational initiatives, creating a laboratory-like environment for creative exploration.
### Materiality and Environment
The building's exterior is primarily clad in anodized aluminum, a choice that reflects the urban context while allowing for an interplay of light and color. This material selection creates a façade that invites curiosity, with the varying hues designed to engage and draw in passersby. Internally, the vibrant colors and textures resonate with Pop Art aesthetics, enhancing the overall user experience. The incorporation of natural light through large windows and skylights further enriches the ambiance, contributing to a welcoming environment conducive to creativity and innovation. Noteworthy materials include reinforced concrete for structural integrity and synthetic flooring to accommodate flexible usage in communal areas.


