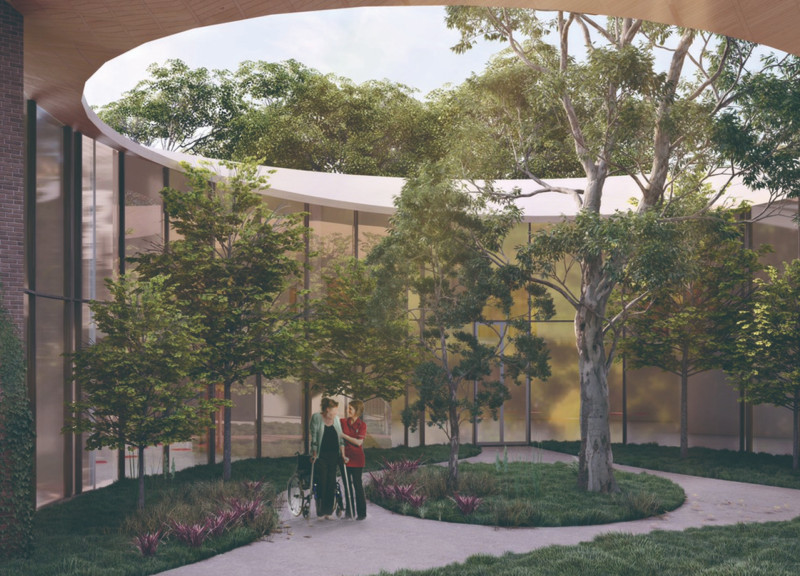5 key facts about this project
EMBARCE is a hospice located in Mailiao Township, Yunlin County, Taiwan, an area impacted by industrial pollution and a significant cancer rate. The project is designed to offer a calming contrast to the harsh urban environment. Its concept centers around creating a spiritual shelter for those in their final stages of life, promoting comfort and reflection through thoughtful architectural choices.
Spatial Configuration
The layout features a circular design that fosters a sense of enclosure. This shape enhances feelings of safety and comfort for patients. At the heart of the design is an off-centered courtyard that invites natural light, which is important in establishing a warm and welcoming atmosphere.
Entrance and Circulation
A narrow entrance serves as a defined threshold into the hospice. This design choice limits outside distractions, helping to create a tranquil experience for patients and their families. The entry leads visitors into an intimate space where reflection and emotional well-being are prioritized.
Roof Design
The sloped roof directs attention toward the inner courtyard. This feature not only visually enhances the structure but also ensures that soft, natural light reaches the interior. The roof’s design contributes to the overall sense of enclosure, making the space feel more private and secure for users.
Interior Organization
Key functional areas include a lobby, nursing station, social space, kitchen, dining area, classroom, end-of-life room, religious space, laundry room, and various personal spaces. This layout carefully balances communal areas with opportunities for solitude. It addresses the diverse needs experienced within a hospice, ensuring that the architecture supports the emotional journeys of its occupants.
The intention to create a warm and nurturing environment is a significant aspect of EMBARCE, allowing patients to feel embraced by both the structure and the surrounding nature.


















































