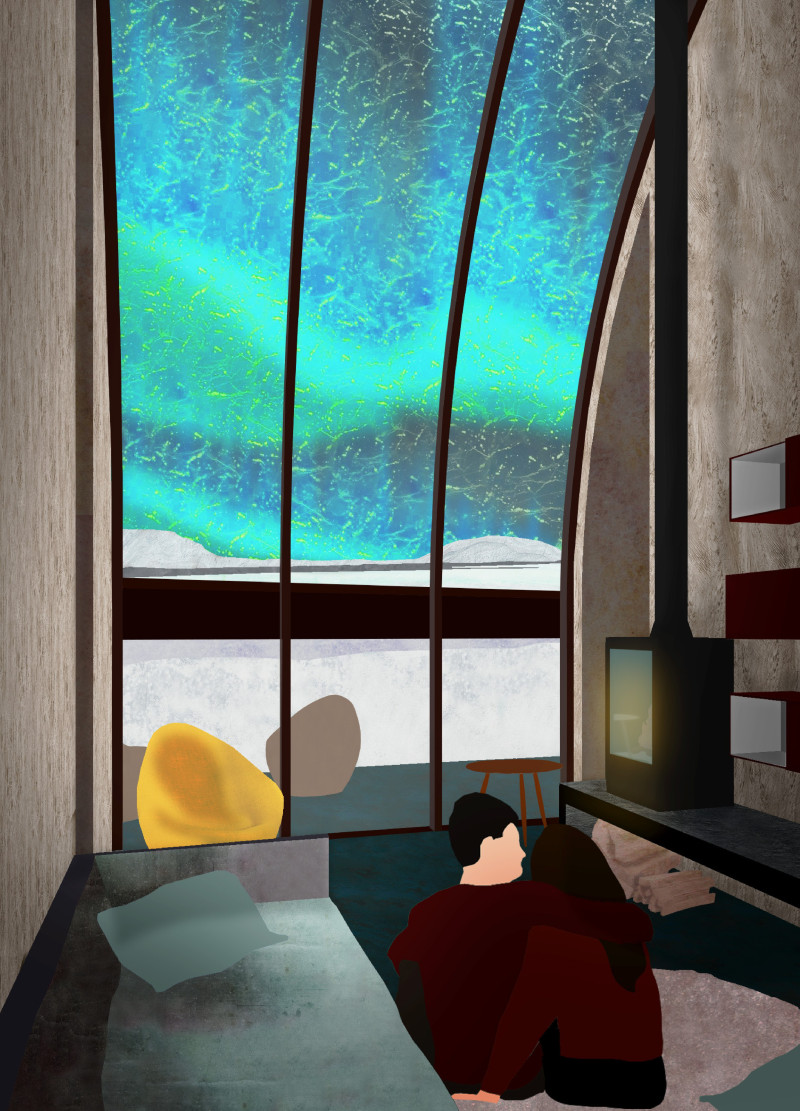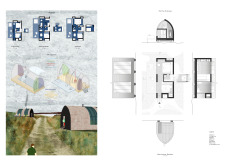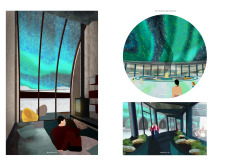5 key facts about this project
## Overview
Located near the Arctic Circle, the project aims to create a space that celebrates the natural phenomenon of the Aurora Borealis while enhancing community engagement. By merging architectural design with the surrounding landscape, the intention is to provide visitors with a unique sensory experience that encourages interaction with both the built environment and nature. The design contemplates the atmospheric qualities of the Arctic, creating a welcoming atmosphere that fosters community life.
### Spatial Configuration and Community Engagement
The design incorporates a variety of structural forms and spaces, promoting pathways for exploration, relaxation, and social interaction. Central to the layout is a circular plan for the main building, which serves as an operational hub for activities and gatherings. The configuration includes a core experience area—a central atrium that opens to the sky, maximizing exposure to natural light and celestial displays. Additionally, distinct lounge and viewing areas utilize circular designs to facilitate conversation and camaraderie, encouraging visitors to share in the experience of observing the Northern Lights together. Outdoor terraces and integrated green spaces enhance this connection with nature, promoting biodiversity and inviting outdoor interaction.
### Material Selection and Sustainability
The material choices reflect a commitment to sustainability, with an emphasis on performance in the region's extreme climate. Reinforced concrete is employed for structural durability, while large glass windows offer panoramic views and reinforce the connection to the outdoors. Interior spaces are finished with sustainably sourced timber to enhance warmth and comfort. Photovoltaic panels are incorporated for energy generation, and eco-friendly insulation materials contribute to thermal efficiency. This combination not only addresses functional requirements but also fosters an inviting and warm atmosphere, enriching the visitor experience in harmony with the natural setting.
Extensive glazing and reflective materials further establish a dialogue between the building and its natural light sources, with a strategic lighting design that echoes the dynamic hues of the Northern Lights, transforming the interior experience throughout the day.























































