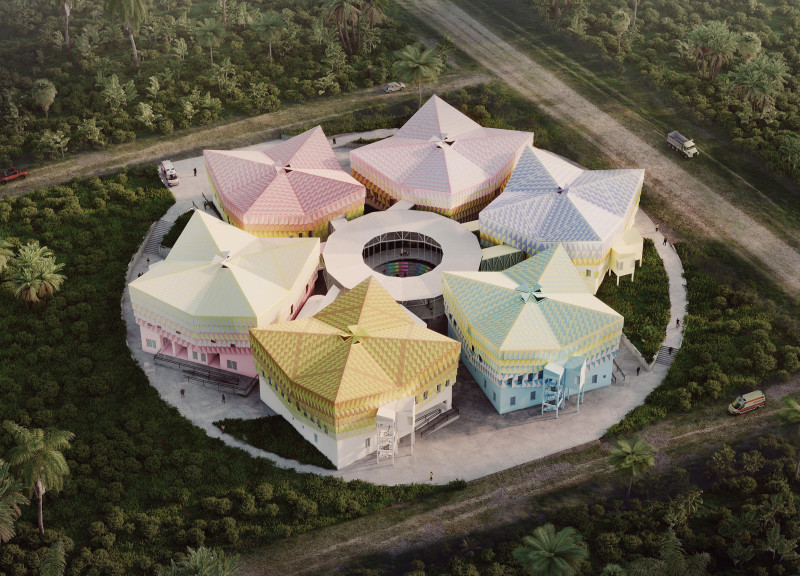5 key facts about this project
## Overview
Located in Liberia near Monrovia, the communal healthcare facility "A Place for Health and Happiness" addresses the health requirements of underserved populations in the aftermath of the civil war. Developed by a multinational team of physicians through a non-profit NGO, the design seeks to integrate functional healthcare needs with cultural relevance, fostering community interaction and promoting holistic well-being.
## Spatial Organization
The facility comprises multiple interconnected buildings, organized to support specific healthcare services such as family care, maternal health, and pediatric support. The layout is intuitive, prioritizing accessibility and navigation for users:
- **Ground Floor**: Central services including laboratories, a physical therapy area, and communal spaces are arranged to facilitate interactions among patients while ensuring straightforward access to primary healthcare functions.
- **First Floor**: Dedicated areas for surgical units, adult wards, and maternal and pediatric care are strategically placed to enhance workflow efficiency among healthcare providers.
## Material Selection
A diverse palette of materials underpins the project, reflecting an emphasis on functionality, aesthetics, and cultural resonance:
1. **Concrete**: Provides structural integrity and durability as the foundational material.
2. **Glass**: Maximizes natural light, creating welcoming interior spaces and fostering a connection with the outside environment.
3. **Composite Panels**: Serve as both façade and insulation, reducing energy costs while introducing vibrant visual elements.
4. **Steel**: Supports roofing structures, allowing for complex architectural features.
5. **Natural Textiles**: Employed in interior finishes, these materials bring warmth and cultural reflection to the spaces.
This thoughtful materiality aligns with sustainability principles, prioritizing local resources and maintenance ease.



















































