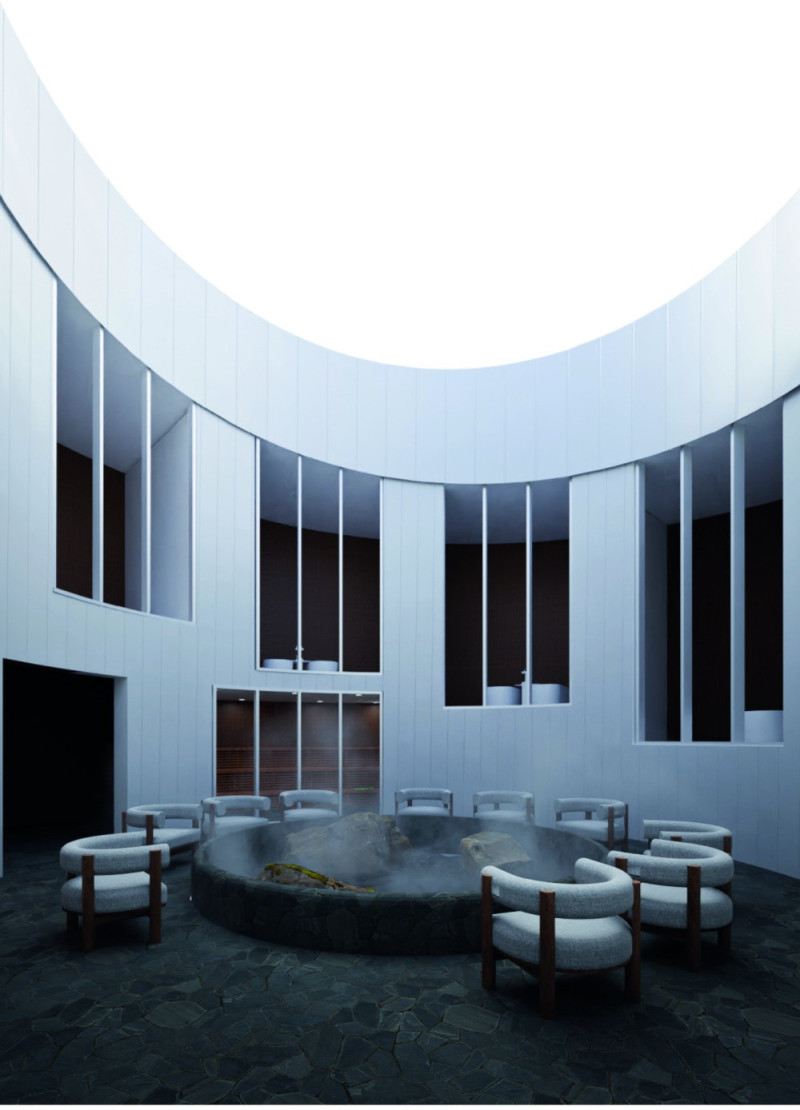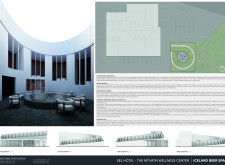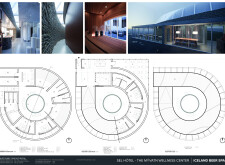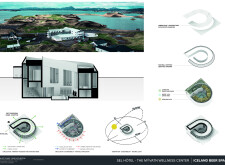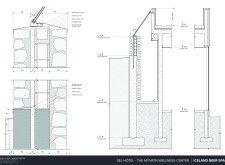5 key facts about this project
### Project Overview
The Myvatn Wellness Center, also known as Sel Hótel, is situated in the geothermal landscapes of Iceland, emphasizing a design that reflects the region's natural and cultural context. The intent of the project is to create a facility that incorporates sustainable practices, harmonizing with its environment while enhancing the experience of health and well-being for its users.
### Spatial Strategy
The design employs a circular and fluid layout, allowing for a coherent flow of movement and fostering a tranquil atmosphere. Spaces are thematically organized into distinct zones, facilitating various functions such as relaxation and social interaction. Central to the layout are water and sauna areas, which support a communal sense of wellness. Dining and tasting areas are positioned to offer guests views of the surrounding landscape, while private rooms and suites provide intimate settings that enhance comfort and privacy. The geographical context is integral to the design, ensuring that visitors can engage with the views of nearby lakes and volcanic formations.
### Material Choices and Sustainability
The selection of materials plays a critical role in the project's sustainability and overall aesthetic. Key materials include concrete blocks, which provide structural integrity while complementing the landscape, and natural stone sourced locally, ensuring visual harmony with the terrain. Wooden finishes enhance the interior environments, particularly in spaces designated for relaxation, such as saunas. Additionally, aluminum flashing offers durability suited to the local climate, and thermal insulation is implemented to optimize energy efficiency throughout changing seasons. The green roof serves to enhance biodiversity, provide insulation, and reflect the project's commitment to ecological sustainability.


