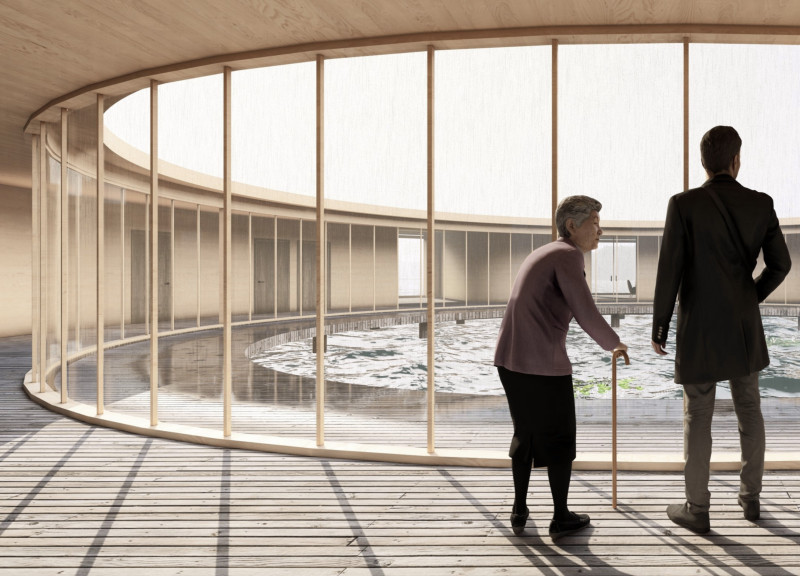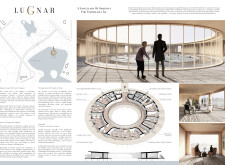5 key facts about this project
### Overview
Located at Pildammsparken in Malmö, Sweden, LUGNAR serves as a specialized facility for terminally ill patients. The design focuses on creating a calming environment that fosters emotional support during challenging times. Its circular form symbolizes community and interconnectedness while harmonizing with the surrounding landscape, particularly the nearby Pildamms Pond.
### Spatial Strategy and Community Engagement
The circular layout of LUGNAR promotes accessibility and visibility, allowing all areas to facilitate community interaction and reflection. This arrangement is intended to reduce feelings of isolation among users, thereby enhancing the overall user experience. The design encourages movement and engagement, creating spaces for individual therapy, group support, and communal gatherings. Such a configuration supports emotional well-being by emphasizing connectedness among patients, families, and staff.
### Materiality and Connection to Nature
The choice of materials at LUGNAR reflects its commitment to creating a nurturing environment. Key elements include:
- **Glass Panels**: These enhance transparency and visually connect interior spaces with the external environment, allowing natural light to permeate and providing views of the pond.
- **Wood**: Utilized extensively to impart warmth and comfort, the natural variations in wood create a homelike atmosphere that is conducive to healing.
- **Concrete**: Incorporated for structural integrity, concrete provides durability while being balanced with softer materials to foster human engagement.
- **Stone**: Used in outdoor areas, elemental stone links the built environment with natural surroundings, supporting the project's sustainability objectives.
- **Textiles**: Selected fabrics enhance sensory experiences inside, offering comfort and aesthetic appeal.
This careful selection of materials and the overarching design philosophy collectively work to promote healing through the integration of light, nature, and tactile experiences.




















































