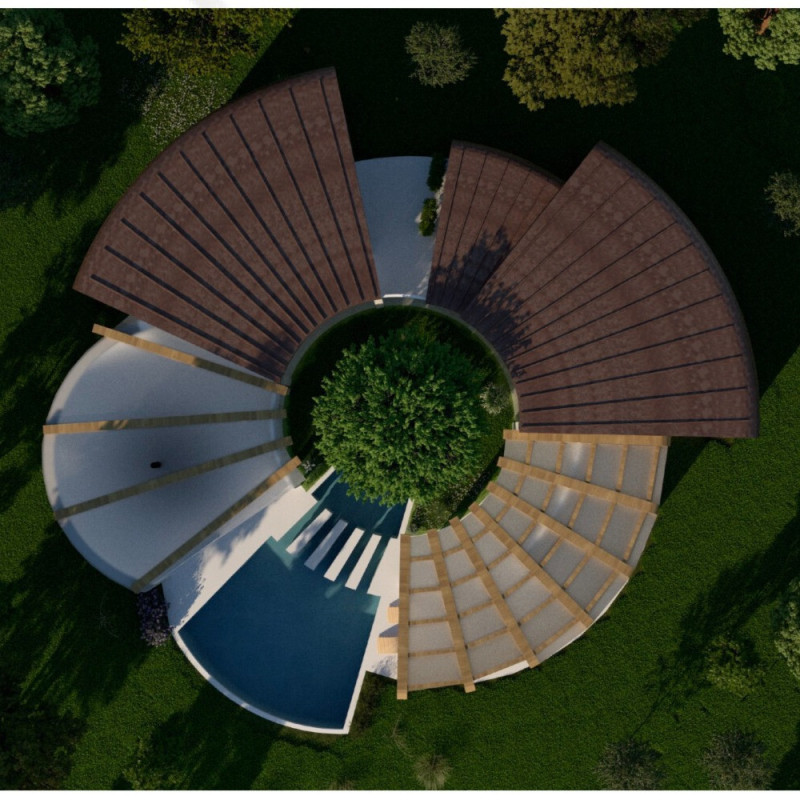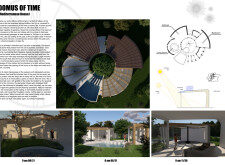5 key facts about this project
### Project Overview
The Domus of Time is situated in a Mediterranean context, designed to reflect a deep respect for natural elements and seasonal variations. The architectural design focuses on harmonizing indoor and outdoor spaces, emphasizing natural light and airflow while respecting traditional Roman architectural principles. The circular form of the structure symbolizes the passage of time, facilitating a dynamic interaction between sunlight and shadow that enhances the living environment.
### Architectural Form and Materiality
The circular layout of the house not only serves aesthetic purposes but also contributes to a cohesive relationship with the surrounding landscape. This design supports varied angles of sunlight throughout the day, optimizing natural illumination. The exterior is clad in laminated plywood, selected for its structural strength and organic texture, facilitating integration with the environment. The roofing employs recycled copper sheeting, offering durability while enabling rainwater harvesting. In addition to aesthetic considerations, recycled fiber insulation is utilized to enhance energy efficiency within the structure.
### Integration of Landscape and Sustainability
The Domus of Time incorporates a bio-pool framed by deciduous plants, which provide shade during hotter months and contribute to a balanced microclimate. This integration allows for aesthetic and functional benefits, creating a comfortable space for occupants. A rainwater collection system underscores the project’s commitment to sustainability, supporting an irrigation system for the gardens. The strategic placement of large windows maximizes natural light while accentuating the interplay of light and shadow, serving as a constant reminder of the natural cycles that define daily life.




















































