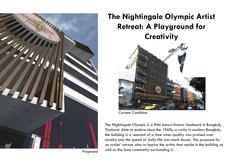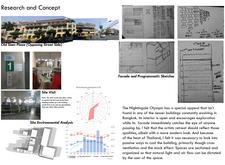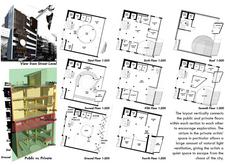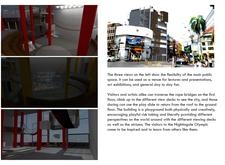5 key facts about this project
# Analytical Report on the Nightingale Olympic Artist Retreat
### Project Overview
Located in Bangkok, Thailand, adjacent to the historic Nightingale Olympic building, the retreat is designed to enhance artistic collaboration and creativity. The intent is to transform the existing structure into a versatile environment that accommodates both artists and the surrounding community. The architectural approach draws from traditional Thai aesthetics while integrating contemporary considerations of environmental sustainability.
### Spatial Organization and Interaction
The design incorporates a careful arrangement of public and private spaces to facilitate both interaction and solitude. The ground and second floors are dedicated to communal activities with open spaces for events, workshops, and exhibitions, whereas the middle floors house private artist studios, allowing for focused creative work. The upper levels provide viewing decks and communal areas, enhancing user engagement with the environment. A central atrium serves as the communal core, ensuring light penetration and air circulation throughout the building, consistent with passive cooling strategies appropriate for Bangkok's climate.
Features such as rope bridges and slides further redefine spatial interaction, encouraging users to navigate the building dynamically. This playful design element not only supports physical movement but also fosters a collaborative atmosphere among residents and visitors.
### Materiality and Environmental Considerations
Materials carefully chosen for their functional and aesthetic qualities include concrete for structural integrity, wood for warmth and texture in facades, glass for natural light, and steel for strength and modern aesthetics. The environmental strategy emphasizes sustainability, utilizing natural ventilation and daylight optimization. The design places significant importance on cross-ventilation through the strategic positioning of windows and openings, thereby minimizing energy consumption and enhancing comfort levels within the space.
The architectural configuration and material choices aim to create a productive environment for artistic endeavors while adhering to ecological principles, positioning the retreat as both an artistic sanctuary and a community asset.





















































