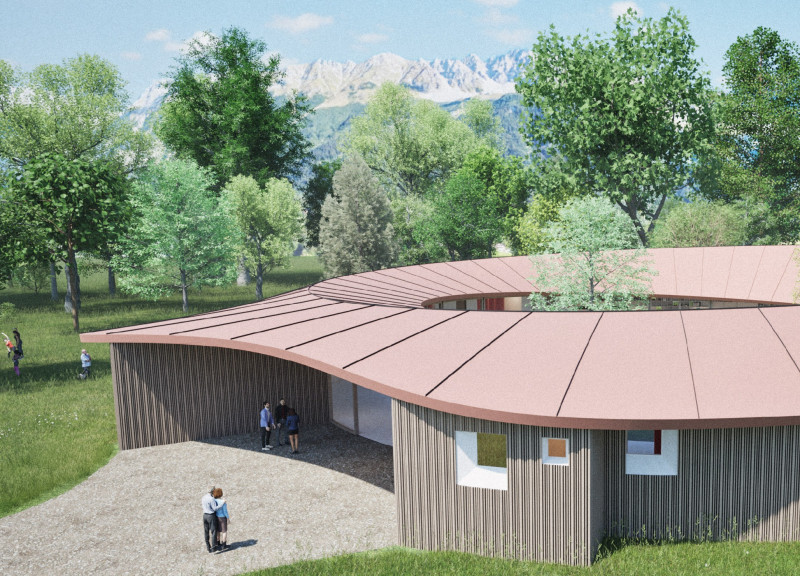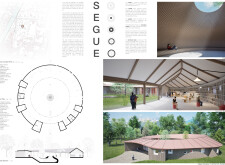5 key facts about this project
### Project Overview
Located in Hofgarten, the Segue Hospice project is designed to create a supportive environment for individuals receiving palliative care. The architectural intervention prioritizes a connection to the surrounding landscape while meeting the emotional and practical needs of the community. The design emphasizes a tranquil atmosphere, fostering a sense of comfort and healing for residents and visitors alike.
### Spatial Strategy
The organizational layout employs a radial design that encourages user interaction while maintaining personal privacy. A circular floor plan facilitates movement around a central garden, which acts as a visual focal point and a space for reflection and relaxation. Large openings integrate the interior with the garden, enhancing the overall sense of tranquility and connection to nature.
### Materiality and Sustainability
Material selection is integral to the project's focus on sustainability and aesthetic coherence. Wood is extensively utilized for structural elements and finishes, contributing to a warm environment. Corrugated metal roofing adds a contemporary touch while ensuring durability. Expansive windows and skylights maximize natural light and ventilation, fostering an interior environment that connects seamlessly to the exterior. Concrete is strategically employed for foundational stability, reinforcing the project’s longevity while promoting a naturalistic aesthetic.




















































