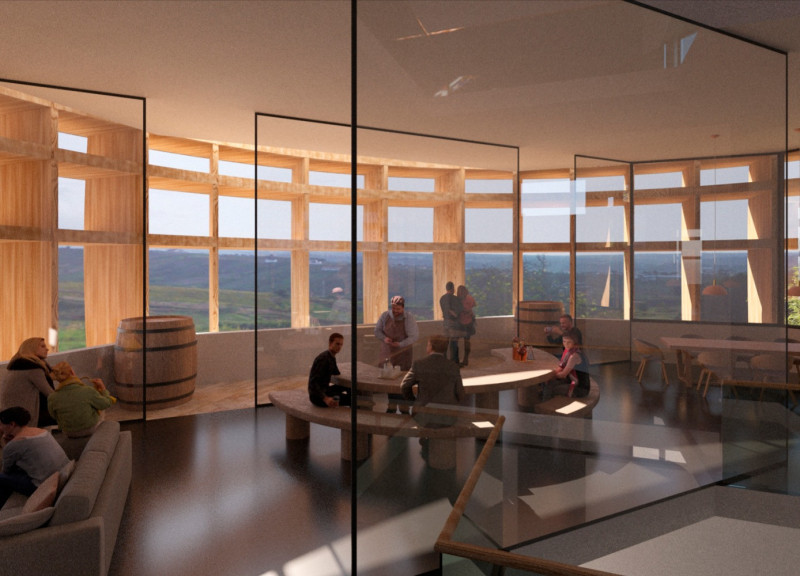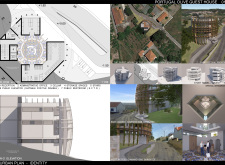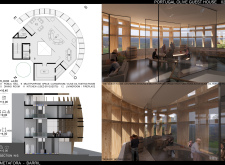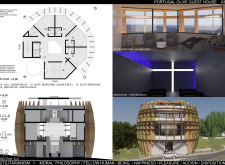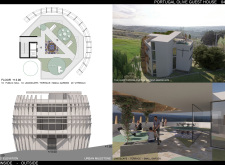5 key facts about this project
### Project Overview
Located in the Portuguese countryside, the Olive Guest House is designed to harmonize with its rural landscape while reflecting the cultural significance of olive cultivation in the region. The project aims to create a multifunctional space for relaxation, olive oil tastings, and community engagement, prioritizing sustainable practices integral to the design.
### Spatial Organization
The guest house features a multi-level layout that supports both communal activities and individual privacy. The ground level includes a reception area and a multi-purpose space dedicated to olive oil tastings, fostering guest interaction with the local culture. On the first floor, dining and living areas promote socialization among guests, characterized by large windows that offer expansive views of the surrounding scenery. The second floor includes suite bedrooms designed for comfort and relaxation, with carefully placed windows to enhance natural light and maintain connections to the landscape. Additionally, a dedicated meditation and prayer space offers an inclusive environment for personal reflection.
### Materiality
The design employs a selection of materials reflecting sustainability and local tradition. Reinforced concrete provides structural integrity while contributing to a modern aesthetic. Wood sourced from native trees is used for paneling and frameworks, creating a warm atmosphere in line with the natural surroundings. Glass elements enhance transparency, allowing abundant natural light, while durable natural stone is used in outdoor areas to complement the aesthetic. This thoughtful approach to materiality not only aligns with the principles of sustainability but also enriches the guest experience, creating a seamless connection between the built environment and the landscape.


