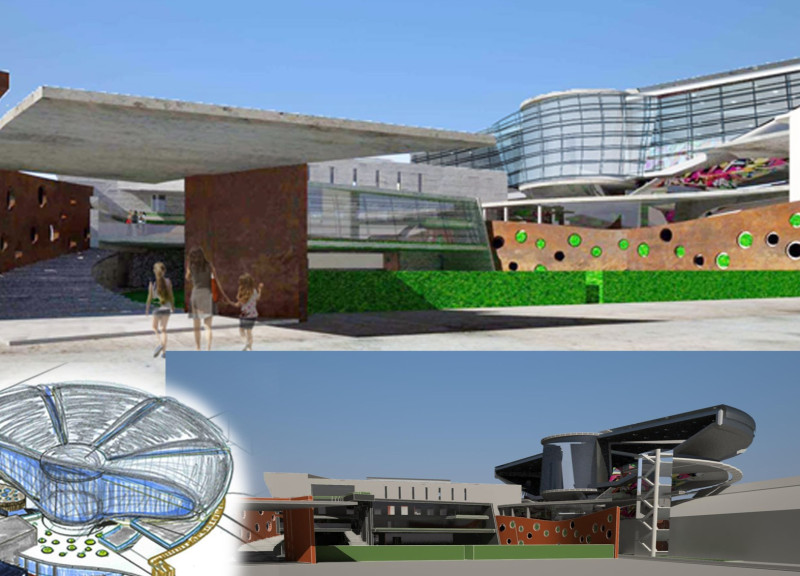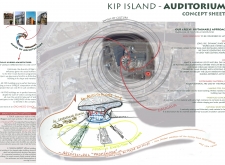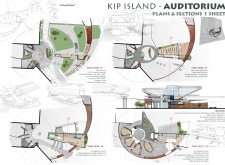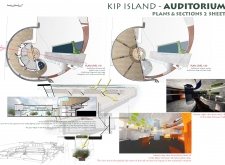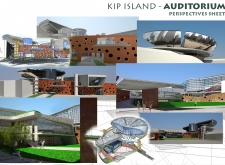5 key facts about this project
## Overview
The Kip Island Auditorium is situated in Riga, Latvia, and represents a contemporary architectural effort that merges cultural representation with environmental sustainability. The design embraces the concept of "hybrid architecture," integrating various cultural influences and architectural styles into a unified urban form. This project reflects the dynamic character of Riga, aiming to create a versatile space that accommodates an array of cultural events and activities.
## Spatial Organization
The auditorium comprises five interconnected structures, each designated for specific purposes such as conference rooms, exhibition spaces, and public facilities. This diverse programmatic layout fosters community engagement and facilitates interaction among users, establishing a vibrant urban experience. The circular organization of the design enhances its fluidity and encourages a harmonious coexistence of historical and modern architectural elements.
### Material Selection
A strategic selection of materials underscores the project’s commitment to sustainability while contributing to its architectural character. Prominently featured materials include:
- **Marine Steel Plates**: Chosen for their durability, these plates withstand the coastal environment, ensuring long-term structural integrity.
- **Fairfaced Concrete**: This material's versatility allows for varied aesthetic treatments while being readily available for construction.
- **Natural Solid Wood**: Valued for its acoustic properties, wood creates warm interior spaces, enhancing the overall user experience.
The careful combination of these materials addresses both sustainability goals and aesthetic considerations, highlighting a contemporary expression of architectural design.
## Innovative Lighting and Nature Integration
The auditorium employs an advanced lighting strategy characterized by large openings and circular skylights that maximize natural daylight, reducing the need for artificial lighting and aligning with sustainable practices. The atmospheric conditions within the building evolve throughout the day, enhancing user comfort.
Furthermore, the design incorporates outdoor exhibition areas and landscaped surroundings, establishing a meaningful relationship between the building and its natural environment. This integration not only enhances ecological awareness but also serves as a cultural platform that reflects Latvia's heritage and community identity, encouraging artistic exploration and social engagement.


