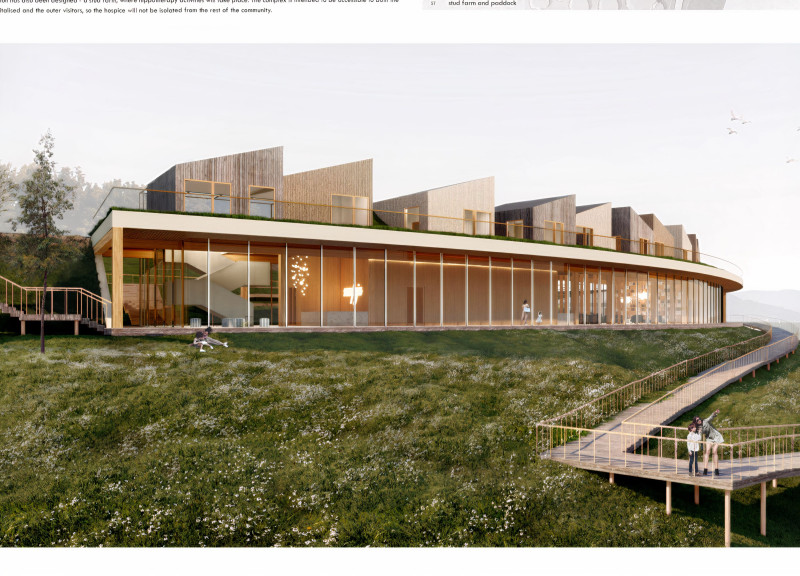5 key facts about this project
The "Homely Hospice" project is an architectural undertaking designed to provide a comforting and supportive environment for terminally ill patients and their families. Located in a serene natural setting, the project prioritizes the integration of healthcare, emotional support, and family connection. By evoking a domestic ambiance, the hospice seeks to redefine the experience of end-of-life care, moving away from traditional clinical environments.
The architectural design incorporates natural elements, promoting well-being through the relationship between the built and natural environments. Key functional areas include private patient rooms, communal spaces for family gatherings, and dedicated therapeutic areas. The layout enhances movement throughout the space, facilitating interaction among families and caregivers, which is essential in hospice settings.
Designing for Comfort and Healing
One of the defining characteristics of the "Homely Hospice" is its circular layout, which facilitates easy navigation and encourages communication among patients and their visitors. This unique organization contrasts sharply with the linear designs typical of many healthcare facilities. The interior spaces are configured to foster family engagement, with private rooms equipped with convertible furniture to accommodate visitors.
The design also embraces significant use of glazing. Large windows and sliding glass doors maximize the influx of natural light while providing unobstructed views of the surrounding landscape. This connection to the outdoors not only enhances aesthetic quality but also serves therapeutic purposes, allowing patients to engage with their environment.
Integration of Nature and Therapy
The architectural design emphasizes nature's role in healing. Landscaped gardens and outdoor therapy areas are seamlessly integrated into the facility, creating spaces where patients can participate in activities that include interaction with therapy animals. These thoughtfully designed outdoor spaces promote mental well-being and physical activity, essential components of holistic care.
Materiality plays a crucial role in the project’s success. The use of sustainable materials such as wood, concrete, and extensive glazing contributes to the homely atmosphere. Wood offers warmth and comfort, while concrete lends structural stability and sound attenuation necessary for quiet reflection. Green roof systems enhance insulation, contributing to overall energy efficiency and environmental sustainability.
With its family-centric approach, unique spatial organization, and thoughtful material choices, the "Homely Hospice" stands apart from typical hospice facilities. The architectural design focuses on creating a meaningful and comfortable environment that prioritizes patient dignity and familial support.
For an in-depth understanding of the project’s architectural plans, sections, and details, it is encouraged to explore the project presentation. This examination will provide further insight into the innovative architectural ideas and design strategies applied throughout.


















































