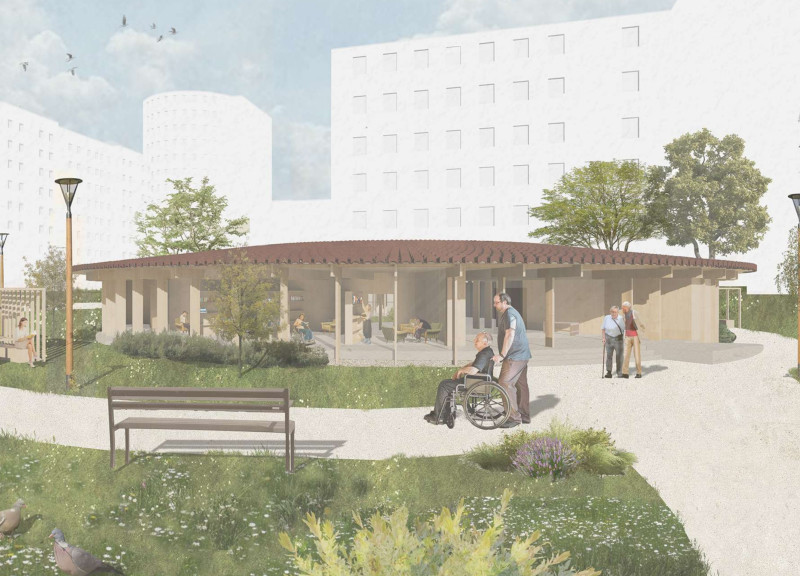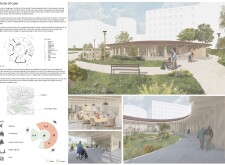5 key facts about this project
### Project Overview
The Circle of Care is an architectural design established as a hospice and oncology center in Warsaw, Poland, aimed at addressing the specific needs of terminally ill patients in urban settings. The facility is designed to foster community interactions and support essential care, integrating therapeutic spaces that enhance the quality of life for individuals during end-of-life stages.
### Spatial Configuration
The circular layout of the facility is a central organizing principle, symbolizing wholeness and continuity. It comprises distinct zones that cater to various needs:
- **Solitude Areas:** Private spaces designated for reflection and emotional well-being.
- **Community Spaces:** Areas for group activities, including shared meals and events, that facilitate social interaction among patients and their families.
- **Natural Integration:** Gardens and outdoor spaces designed to promote tranquility and connection with nature.
- **Support Zones:** Dedicated rooms for therapeutic sessions where patients can engage with peers.
- **Care Facilities:** Accessible areas where medical services and support are provided to ensure comprehensive care for patients.
### Material Selection
Materiality is a defining aspect of the project's design, contributing to a calming and therapeutic atmosphere.
- **Wood:** Used extensively in structural elements, offering warmth and comfort, with an emphasis on locally sourced timber to connect the facility to its surroundings.
- **Glass:** Implemented in windows and partitions to maximize natural light and provide views of landscaped environments, fostering transparency and openness.
- **Concrete:** Incorporated into flooring and structural supports, delivering durability while harmonizing with the natural stone textures in the garden areas.
The thoughtful interplay of these materials creates a cohesive environment that balances functionality and aesthetic value.
### Community and Therapeutic Considerations
The design encourages community integration through pathways and communal spaces that welcome visitors, promoting interactions between the facility and its urban context. Unique therapeutic design elements are incorporated to address emotional care, which is often overlooked in traditional healthcare facilities. The abundance of landscaped gardens serves as an in-house retreat, leveraging natural elements to support the mental health and well-being of patients.




















































