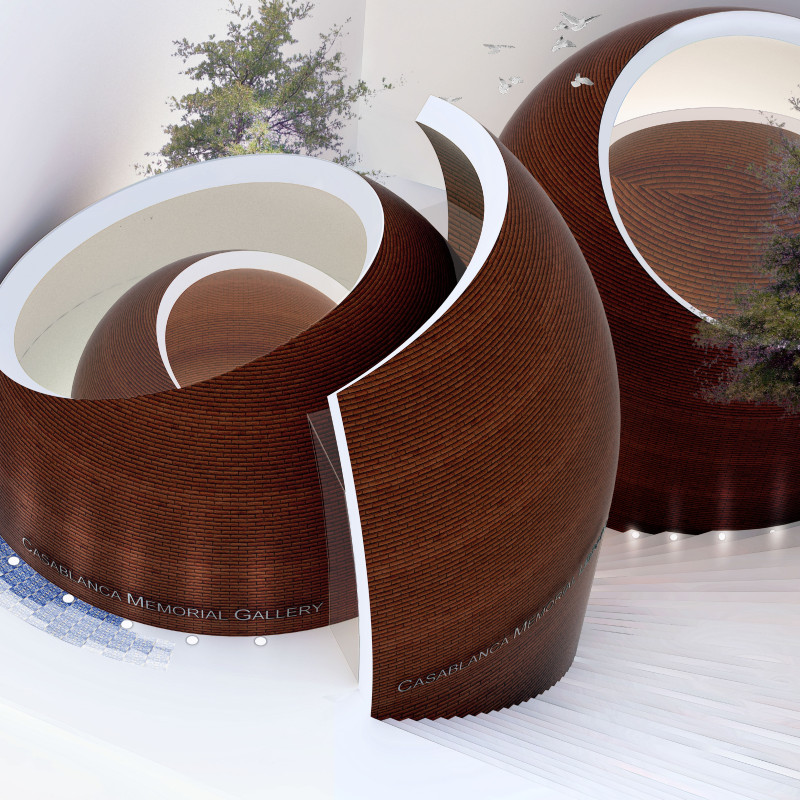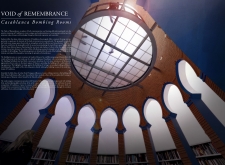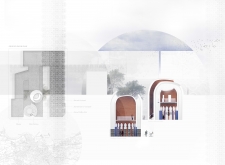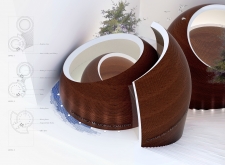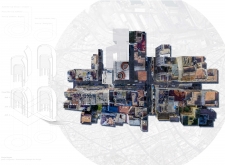5 key facts about this project
## Overview
Located in Casablanca, Morocco, the "Void of Remembrance" project embodies an architectural response to the city's rich historical and cultural landscape. This design integrates elements of commemoration and contemporary aesthetics, aiming to foster reflection and education in a context that acknowledges sensitive historical narratives.
## Spatial Configuration and Design Elements
### Form and Structure
The design prominently features a circular form with a central void that invites natural light into the interiors, creating a serene environment suitable for contemplation. The circular shape symbolizes unity and inclusivity, encouraging community engagement. The interiors are organized around a series of arches that guide visitors toward the central void, enhancing both the aesthetic appeal and experiential flow through various zones of the building.
### Materiality
Material selection plays a crucial role in the project's architectural expression. The main materials employed include:
- **Red Brick**: Reflecting traditional Moroccan architecture, red brick establishes a connection to the local historical context while providing warmth.
- **White Concrete**: Used to accentuate the arches and surfaces, this material contrasts with the brick and enhances light interaction.
- **Glass**: Employed in the domed skylight, glass facilitates natural light penetration, linking the interiors to the external environment.
- **Wood**: Integrated into furnishings and detailing, wood offers tactile comfort and engagement.
These materials collectively create a sensory experience, contrasting textures and colors that invite interaction and reflection.
## Community Engagement and Sustainability
The design anticipates fostering community engagement by serving as a platform for dialogue about history and remembrance. This project reinforces local cultural identity through the use of traditional materials, positioning contemporary design within a historical framework. Additionally, passive design strategies that optimize natural light and ventilation reflect a commitment to sustainability, enhancing the building’s operational efficiency while minimizing environmental impact.
The internal layout supports its dual function as a memorial and educational space, featuring areas such as a library and exhibition spaces that promote intellectual exploration, alongside a serene courtyard that provides a quiet refuge within the urban environment. Pathways and staircases are strategically placed to enhance circulation and guide visitors through an immersive spatial narrative.


