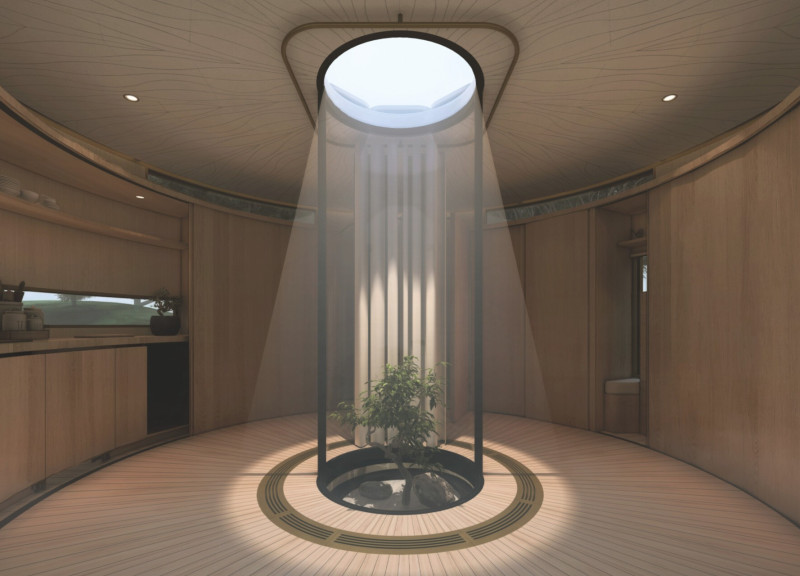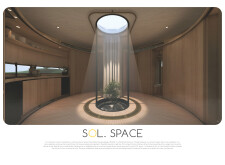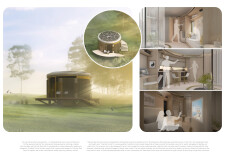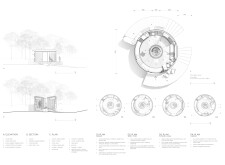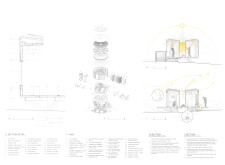5 key facts about this project
### Overview
Located within an urban context, the design emphasizes a contemporary take on residential living, drawing from historical housing models such as the Roman Domus and the Chinese Shiyuyan. The project incorporates central courtyards to integrate interior and exterior environments, highlighting a commitment to both functional and sustainable living spaces. The layout is meticulously designed to enhance connectivity while providing privacy, promoting an adaptable living experience.
### Spatial Configuration and User Adaptability
The design utilizes a circular layout that optimizes movement and interaction among occupants. A central courtyard serves as both a garden and a source of natural light and ventilation, fostering a harmonized living environment. Sliding panels within the layout allow users to adjust spatial divisions, enabling a flexible configuration that caters to communal activities and personal solitude. This organization not only enhances the overall livability but also encourages a balance between social engagement and private retreat.
### Material Selection and Sustainability
The material palette is carefully chosen to support sustainability and a connection with the natural environment. Key materials include:
- **Wood**: Used for roofing, walls, and flooring, offering warmth and durability while aligning with the natural setting.
- **Steel**: Incorporated in structural components for resilience and aesthetic value.
- **Glass**: Employed in windows and sliding panels to maximize light and provide visual links to the outdoor landscape.
- **Solar Panels**: Integrated into the roof design for energy generation, reinforcing the project’s commitment to sustainable practices.
- **Waterproof Membrane**: Enhances the structure's longevity by preventing moisture intrusion.
- **Acoustic Ceiling Tiles**: Improve indoor sound quality, contributing to acoustic comfort.
Additionally, features such as a rainwater harvesting system and energy-efficient appliances minimize the ecological footprint and promote a sustainable lifestyle. The circular form not only serves aesthetic purposes but also facilitates natural airflow and optimal daylight penetration, ensuring a comfortable living environment throughout the year. The integration of advanced technologies with natural systems exemplifies a commitment to efficiency and sustainable living.


