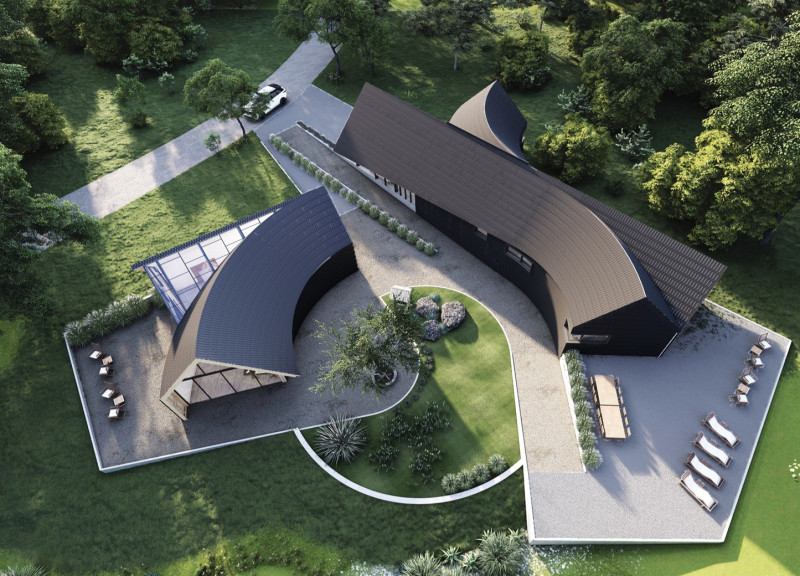5 key facts about this project
The Bifurcation House is located in Latvia and serves as both a home and an artist studio. It brings together elements of traditional wooden architecture and modern living. The design centers on the idea of bifurcation, which involves splitting the structure into distinct areas for communal and private use. This thoughtful separation allows residents to interact while also enjoying their own space. The project is designed to connect with the surrounding natural landscape.
Design Concept
In the heart of the Bifurcation House, shared spaces such as the kitchen, library, and dining area provide a common ground for residents. These areas encourage social interaction and cultivate a sense of community. On either side of this central core, two residential wings offer privacy and comfort for artists and their families, establishing a balance between community and individual living.
Studio Configuration
A Y-shaped plan defines the studio area, allowing for two separate working spaces. These studios can function independently or be joined into a larger workspace. This flexible design is essential for artists who may need different environments depending on their creative tasks or collaborative work.
Interior Courtyard
An interior circular courtyard is at the center of the house, providing a sheltered outdoor space for both relaxation and social activities. This area is protected from strong winds and offers scenic views of a nearby lake. The courtyard encourages residents to spend time outdoors and enhances the connection between indoor and outdoor environments.
Materiality
Rough hand-split wood shakes cover the roof and walls, respecting traditional building methods while contributing to a cohesive look. This choice of material helps the house blend with its surroundings and allows it to age naturally over time.
The eaves of the structure are designed carefully, providing necessary solar shading and creating openings that frame views of the landscape outside. This attention to detail allows natural light to circulate throughout the living areas while maintaining comfort and energy efficiency.





















































