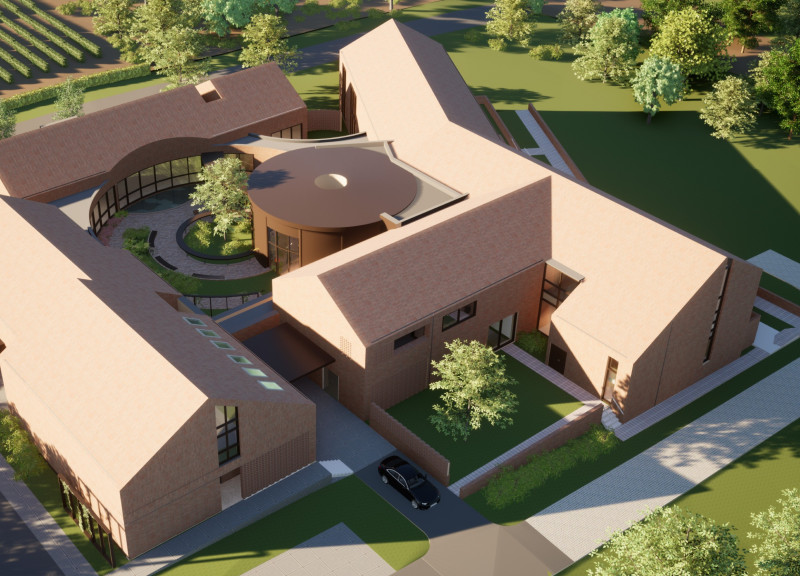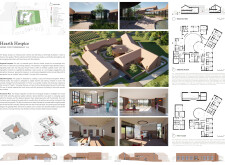5 key facts about this project
### Project Overview
Hearth Hospice is a healthcare facility located in a suburban area of Poznań, Poland, designed to provide care and support to terminally ill patients and their families. Situated within a verdant landscape, the facility aims to enhance the quality of life for its users by fostering an environment that encourages connection and interaction among patients, families, and staff through a welcoming atmosphere.
### Design Concept and Spatial Strategy
The design strategy centers on creating a nurturing environment that harmonizes clinical functionality with warmth, exemplified by its circular layout. This configuration facilitates natural movement and interaction, with a central courtyard serving as a focal point that invites natural light into various spaces and acts as a gathering area for patients, families, and visitors. The overall flow of the building promotes both privacy and community engagement, ensuring a balanced experience for users.
### Materiality and Integration with Nature
The functional aesthetic of Hearth Hospice is achieved through a carefully selected palette of materials. Brick is utilized for its durability and familiar appearance, while strategically placed glass enhances natural lighting, creating a visual connection between indoor and outdoor areas. Concrete serves as a structural and flooring element that merges strength with design integrity. Surrounding green spaces, including gardens and outdoor seating, integrate the hospice into the neighborhood context, offering tranquil areas for reflection and relaxation that complement the facility's overall ethos of comfort and care.
### Functional Plan and User Experience
The functional layout of Hearth Hospice is organized to support both private and communal experiences. Patient rooms prioritize privacy while accommodating family visits, and common areas are spacious to promote social interaction. Service areas are discreetly positioned to ensure operational efficiency while maintaining the dignity of the patient experience. Flexible multi-purpose rooms allow the facility to adapt to various needs, reinforcing its capability to support a range of activities and interactions among its users.


















































