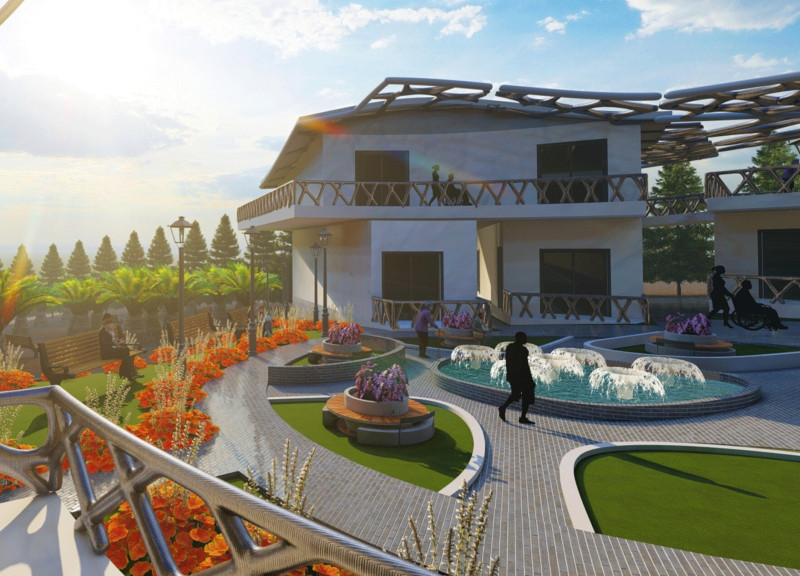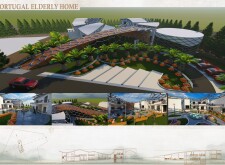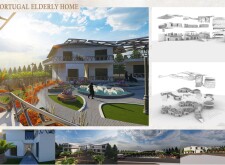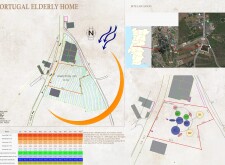5 key facts about this project
### Overview
Located in Barreiros, Portugal, the elderly home emphasizes inclusive living aimed at providing comfort and fostering community among residents. Drawing inspiration from biological growth patterns, specifically binary fission, the architecture reflects concepts of connectedness and vitality. The design intends to create an environment that not only supports social interaction but also nurtures individual well-being in a setting characterized by natural beauty and a Mediterranean climate.
### Spatial Organization
The architectural layout is defined by circular and radial structures, encouraging intuitive navigation and enhancing communal engagement. Central to the design is a gathering space, surrounded by green gardens and recreational areas, that serves as the heart of the facility. This intentional arrangement fosters a vibrant community atmosphere while promoting tranquility and a sense of belonging among residents. Key features include a radial pattern that facilitates exploration of shared spaces and thoughtfully designed private quarters that balance interaction with the need for privacy.
### Material Selection
The materials employed are integral to both aesthetic appeal and sustainability. Concrete is utilized for its robustness, forming a durable structural base, while thermal glazing enhances energy efficiency by maximizing natural light. Stone paving creates an organic look for pathways and communal areas, and wooden details are incorporated to evoke warmth and familiarity. Eco-friendly insulation is also employed to improve thermal performance, contributing to energy conservation. Each material selection supports the project's goals of functionality and environmental responsibility, reinforcing its commitment to sustainable design practices.





















































