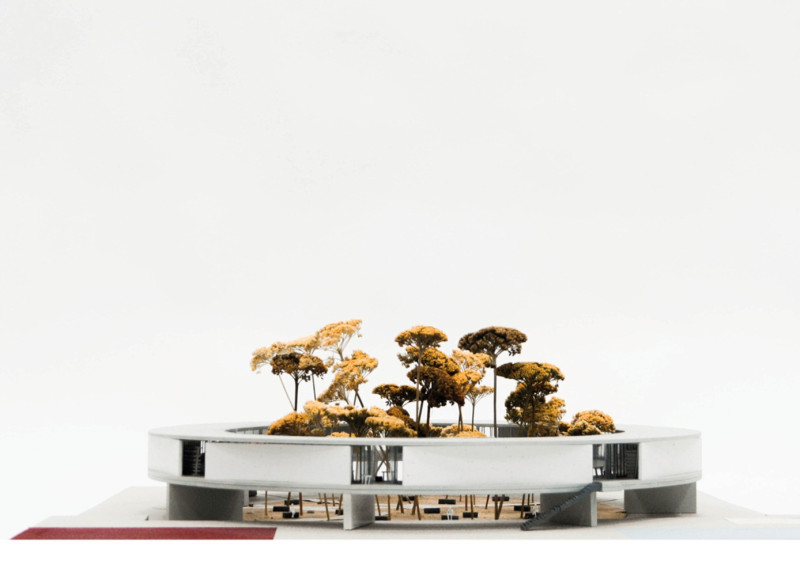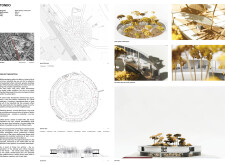5 key facts about this project
## Overview
Located in Turín, Italy, the Tondo project exemplifies an innovative approach to urban revitalization by integrating a public library within a linear park. Completed in 2022, the design responds to the remnants of a former industrial zone, creating a space that meets contemporary urban needs while preserving historical context. The project emphasizes the importance of public interaction, functioning as a key component of the urban landscape.
## Spatial Strategy
The design employs a radial layout that organizes various programmatic zones around a central circular library. This configuration facilitates ease of movement and accessibility, enhancing user experience. The circular library houses reading rooms, classrooms, and communal areas, encouraging learning and social engagement. Surrounding the library, the linear park incorporates green spaces that promote recreational opportunities and environmental benefits. The ground floor serves as the focal point of activity, with adaptable meeting rooms and multipurpose areas to support community events and educational programs.
## Materiality and Sustainability
Material selection plays a critical role in both the aesthetic and functional aspects of the Tondo project. The use of durable materials, such as concrete, provides structural integrity while enabling contemporary design elements. Glass features enhance natural light entry and create a visual connection between indoor and outdoor environments. Incorporating drought-resistant plants within the landscaping emphasizes sustainability, contributing to local biodiversity. Overall, the material choices reflect a commitment to longevity and environmental stewardship, aligning with the project's goal of regenerative urbanization.


















































