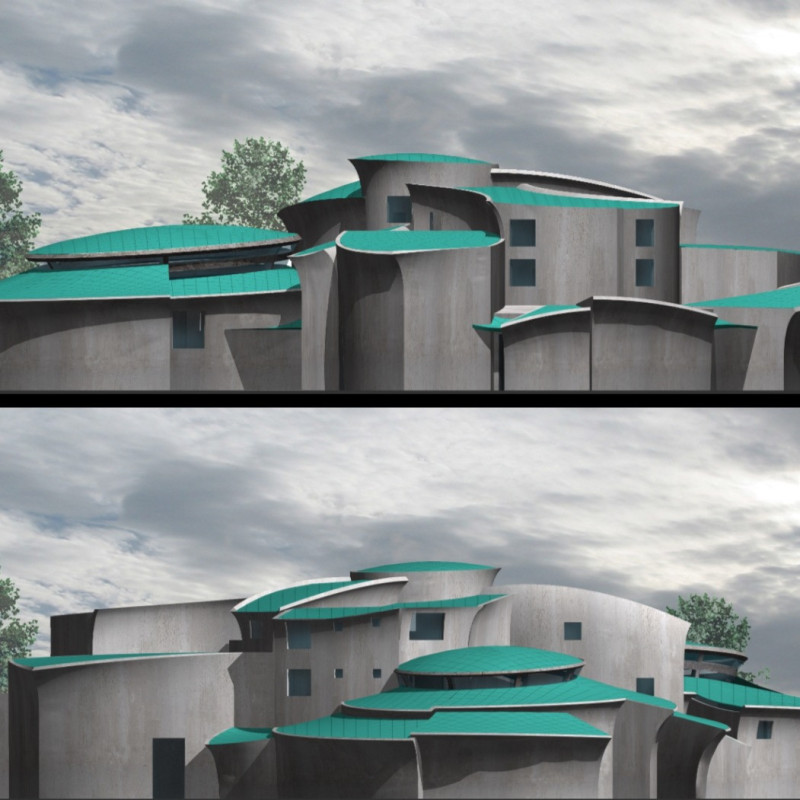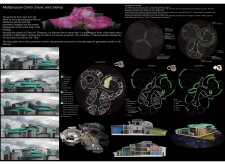5 key facts about this project
### Overview
The Multipurpose Center, located in [insert location], is specifically designed to facilitate musical and cinematic activities. The architectural vision emphasizes an innovative spatial configuration that draws inspiration from natural forms, particularly the physiological growth processes of flowers. This approach aims to create a dynamic environment that encourages interaction and engagement among users within the community.
### Spatial Organization and Functional Arrangement
The layout of the Multipurpose Center spans three levels, each tailored to accommodate diverse artistic and educational activities.
**Ground Floor:** This level features a central open area designated for communal gatherings, complemented by a multi-use auditorium with seating for 72, and various smaller rooms dedicated to specific functions, including offices and support facilities. The design promotes accessibility and visibility, allowing for fluid movement among spaces.
**First Floor:** The first level includes a large screening room intended for film exhibitions and visual arts, alongside libraries and lounges that foster a collaborative atmosphere for learning and social interaction.
**Second Floor:** Dedicated to additional cinematic functions and adaptable meeting spaces, this floor maintains a circular layout that facilitates communications and movement. The comprehensive design accommodates varying activities while ensuring user comfort and convenience.
### Material Selection and Aesthetic Consideration
The choice of materials for the Multipurpose Center enhances both its functional and aesthetic characteristics.
- **Concrete:** The primary structural material, providing durability and forming the foundation for the building's sculptural form.
- **Glass:** Utilized to maximize natural light within communal and workspaces, reinforcing a connection between interior environments and the surrounding landscape.
- **Metal:** Incorporated in roofing and structural aspects, this material introduces visual contrast to the concrete and permits unique design features.
- **Colorful Facades:** Treatments and finishes applied to the exterior surfaces contribute to the vibrant visual identity of the structure, reflecting the hues found in nature.
The design effectively balances robustness with aesthetic appeal, ensuring that the center serves as a functional community hub for creative engagement while maintaining an inviting atmosphere.




















































