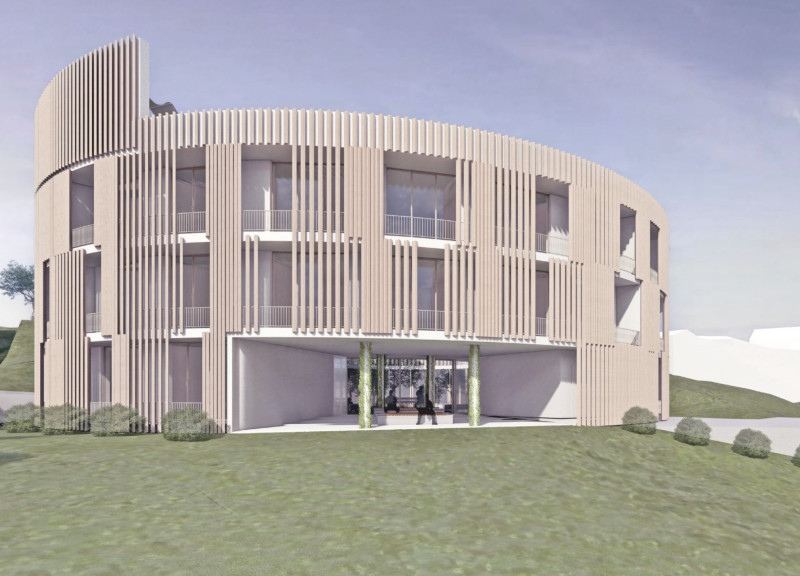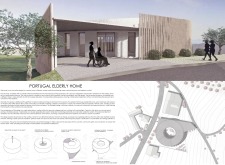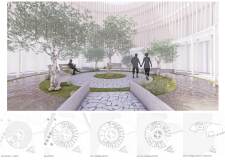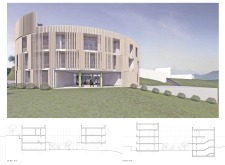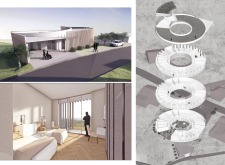5 key facts about this project
**Overview**
Situated in Bairrada, Portugal, the Elderly Home prioritizes the well-being of elderly residents through thoughtful design that harmonizes with the surrounding landscape. The project addresses community needs by integrating contemporary architectural principles with a focus on comfort, functionality, and social connectivity. The circular layout encourages interaction among residents while allowing for personal privacy, thereby enhancing their quality of life.
**Spatial Organization and User Experience**
The building's interior layout carefully balances private and communal spaces. Residential rooms, positioned primarily on the eastern side, feature windows that open to the natural surroundings, promoting daylight and a sense of connection to the outdoors. This design allows residents to personalize their rooms, fostering a sense of ownership. Communal areas located in the western section are designed for social gatherings, ensuring that privacy is respected while encouraging community interaction. At the core of the structure lies a circular courtyard composed of trees and relaxation zones, which serves as a serene gathering space that enhances natural light penetration and airflow.
**Materiality and Sustainability Innovations**
The architectural design employs durable materials such as reinforced concrete for structural integrity and wood for aesthetic and privacy considerations. Extensive use of glass enhances transparency and connectivity with the environment. The design incorporates sustainable practices like passive solar design, optimizing window placement for energy efficiency in heating and cooling. A green roof improves insulation and biodiversity, while rainwater harvesting systems are included to minimize environmental impact. The combination of these features not only elevates functionality but also emphasizes a commitment to ecological stewardship.


